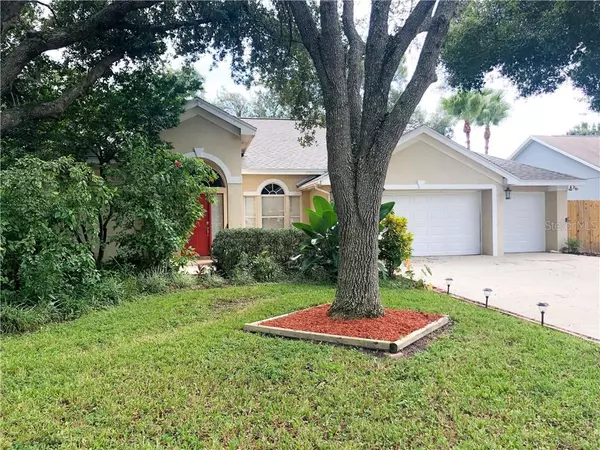$407,000
$415,000
1.9%For more information regarding the value of a property, please contact us for a free consultation.
13711 WHITEBARK PL Tampa, FL 33625
4 Beds
3 Baths
2,246 SqFt
Key Details
Sold Price $407,000
Property Type Single Family Home
Sub Type Single Family Residence
Listing Status Sold
Purchase Type For Sale
Square Footage 2,246 sqft
Price per Sqft $181
Subdivision Woodmont Ph I
MLS Listing ID T3269418
Sold Date 12/02/20
Bedrooms 4
Full Baths 3
Construction Status Appraisal,Inspections
HOA Fees $18/ann
HOA Y/N Yes
Year Built 1992
Annual Tax Amount $3,298
Lot Size 9,583 Sqft
Acres 0.22
Lot Dimensions 70x139
Property Description
You will feel right at home from the moment you walk in the front door. A large front room with sliding doors that lead into the private covered pool area and the large master bedroom just off the front room with a view of the pool as well. Continuing into the master bedroom is the walk-in closet and spacious master bathroom. The living room and kitchen are open concept also having sliding glass doors view of the pool. Living room is even made more cozy with a wood burning fireplace and high ceilings. There are 3 more bedrooms and two full bathrooms just off of the living room. Hallway and 2 rooms have new tiling along with back bathroom. New Roof was completed in 2018. The private pool and spa with small sun shelf and large lanai area is the perfect outdoor space. The fenced in backyard backing up to no neighbors is another spacious area to be enjoyed year-round. Woodmont is a well-maintained community that is a one way in one way out entrance with no CDD and low HOA fees. This home is located near the expressway, malls, and restaurants and short drive to the airport and more.
Location
State FL
County Hillsborough
Community Woodmont Ph I
Zoning PD
Interior
Interior Features Ceiling Fans(s), Kitchen/Family Room Combo, Living Room/Dining Room Combo, Open Floorplan, Thermostat, Walk-In Closet(s)
Heating Central
Cooling Central Air
Flooring Laminate, Tile
Fireplaces Type Wood Burning
Fireplace true
Appliance Built-In Oven, Dishwasher, Disposal, Dryer, Electric Water Heater, Exhaust Fan, Microwave, Range, Refrigerator, Washer
Laundry Laundry Closet, Laundry Room
Exterior
Exterior Feature Fence, Rain Gutters, Sidewalk, Sliding Doors
Garage Spaces 3.0
Fence Wood
Pool Deck, Gunite, In Ground, Outside Bath Access, Screen Enclosure, Self Cleaning
Community Features Deed Restrictions, Sidewalks
Utilities Available Cable Connected, Electricity Connected, Public, Street Lights, Underground Utilities, Water Connected
Roof Type Shingle
Attached Garage true
Garage true
Private Pool Yes
Building
Story 1
Entry Level One
Foundation Slab
Lot Size Range 0 to less than 1/4
Sewer Public Sewer
Water Public
Structure Type Stucco
New Construction false
Construction Status Appraisal,Inspections
Schools
Elementary Schools Citrus Park-Hb
Middle Schools Sergeant Smith Middle-Hb
High Schools Sickles-Hb
Others
Pets Allowed Yes
Senior Community No
Ownership Fee Simple
Monthly Total Fees $18
Acceptable Financing Cash, Conventional, FHA, VA Loan
Membership Fee Required Required
Listing Terms Cash, Conventional, FHA, VA Loan
Special Listing Condition None
Read Less
Want to know what your home might be worth? Contact us for a FREE valuation!

Our team is ready to help you sell your home for the highest possible price ASAP

© 2024 My Florida Regional MLS DBA Stellar MLS. All Rights Reserved.
Bought with FLORIDA EXECUTIVE REALTY 2






