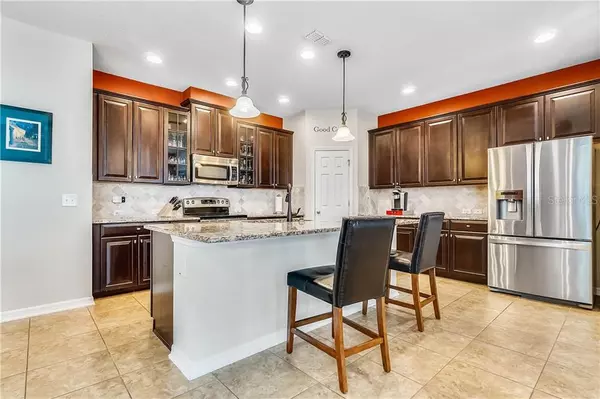$380,000
$395,000
3.8%For more information regarding the value of a property, please contact us for a free consultation.
623 WESTYN BAY BLVD Ocoee, FL 34761
4 Beds
3 Baths
2,609 SqFt
Key Details
Sold Price $380,000
Property Type Single Family Home
Sub Type Single Family Residence
Listing Status Sold
Purchase Type For Sale
Square Footage 2,609 sqft
Price per Sqft $145
Subdivision Westyn Bay
MLS Listing ID O5894749
Sold Date 12/04/20
Bedrooms 4
Full Baths 2
Half Baths 1
Construction Status Appraisal,Financing,Inspections
HOA Fees $125/qua
HOA Y/N Yes
Year Built 2011
Annual Tax Amount $4,300
Lot Size 10,890 Sqft
Acres 0.25
Lot Dimensions 90x120
Property Description
You have to see the fantastic layout and features of this 4 bedrooom 2.5 bath home PLUS office to appreciate it. Upon entering you are greeted with the dining room on the left and the private office with French doors on the right. Proceeding straight ahead into open floor plan you are greeted with the designer kitchen with granite counters and stainless steel appliances which is fully open to that large great room. From the Family room a hallway goes two ways to the split plan bedrooms. 3 bedrooms are on one side and the master is on the opposite side for privacy. The master suite is huge and features dual vanities, a soaker tub, and separate shower. The master closet will impress you with all the room and the structured closet system that you dream of. Also off the family is the large screened patio with a custom built outdoor kitchen featuring a large grill, huge counter, and built in refrigerator. This will be the site of many gatherings you enjoy in your new home. The community of Westyn Bay is one of the finest around with all the amenities you could want including community pool, 24 hour guarded gate, and tennis courts. Don't let this one slip away. Call now to schedule a showing. - Seller is moving out of State, therefore the furnishings are up for negotiation
Location
State FL
County Orange
Community Westyn Bay
Zoning R-1AA
Rooms
Other Rooms Attic, Den/Library/Office, Family Room, Formal Dining Room Separate, Inside Utility
Interior
Interior Features Crown Molding, Eat-in Kitchen, High Ceilings, Kitchen/Family Room Combo, Solid Wood Cabinets, Stone Counters, Walk-In Closet(s)
Heating Central, Electric
Cooling Central Air
Flooring Carpet, Ceramic Tile
Fireplace false
Appliance Dishwasher, Disposal, Electric Water Heater, Microwave, Range
Laundry Inside
Exterior
Exterior Feature Outdoor Grill, Outdoor Kitchen, Sidewalk
Parking Features Garage Door Opener
Garage Spaces 3.0
Community Features Deed Restrictions, Gated, Playground, Pool, Tennis Courts
Utilities Available BB/HS Internet Available, Cable Available, Electricity Connected, Fire Hydrant, Public, Sprinkler Meter, Street Lights, Underground Utilities
Amenities Available Dock, Gated, Playground, Recreation Facilities, Security, Tennis Court(s)
Roof Type Shingle
Attached Garage true
Garage true
Private Pool No
Building
Lot Description City Limits, Level, Sidewalk, Paved, Private
Entry Level One
Foundation Slab
Lot Size Range 1/4 to less than 1/2
Sewer Public Sewer
Water Public
Architectural Style Florida, Ranch
Structure Type Block,Stone,Stucco,Wood Frame
New Construction false
Construction Status Appraisal,Financing,Inspections
Schools
Elementary Schools Clarcona Elem
Middle Schools Ocoee Middle
High Schools Ocoee High
Others
Pets Allowed Yes
HOA Fee Include 24-Hour Guard,Pool,Recreational Facilities
Senior Community No
Ownership Fee Simple
Monthly Total Fees $125
Acceptable Financing Cash, Conventional, FHA, VA Loan
Membership Fee Required Required
Listing Terms Cash, Conventional, FHA, VA Loan
Special Listing Condition None
Read Less
Want to know what your home might be worth? Contact us for a FREE valuation!

Our team is ready to help you sell your home for the highest possible price ASAP

© 2024 My Florida Regional MLS DBA Stellar MLS. All Rights Reserved.
Bought with RE/MAX TOWN CENTRE






