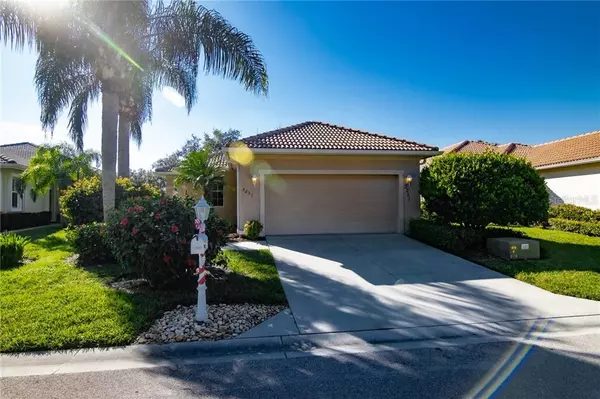$244,000
$249,000
2.0%For more information regarding the value of a property, please contact us for a free consultation.
3251 VILLAGE LN Port Charlotte, FL 33953
2 Beds
2 Baths
1,447 SqFt
Key Details
Sold Price $244,000
Property Type Single Family Home
Sub Type Single Family Residence
Listing Status Sold
Purchase Type For Sale
Square Footage 1,447 sqft
Price per Sqft $168
Subdivision Lakeshore Village At Riverwood
MLS Listing ID C7436454
Sold Date 03/09/21
Bedrooms 2
Full Baths 2
HOA Fees $329/mo
HOA Y/N Yes
Year Built 2003
Annual Tax Amount $5,163
Lot Size 6,969 Sqft
Acres 0.16
Property Description
***PRICE REDUCTION***. Welcome to the beautiful Riverwood community! This charming 2 Bedrooms/ 2 Bathrooms Plus Den/Office delivers an airy, open floor plan with stunning 9'3" ceilings. Ideal for entertaining. Enter through a foyer into the living room/dining room with glass sliders leading to the spacious lanai overlooking lush landscaping and water views. Tiled throughout with brand new carpets in master bedroom and guest bedroom. The Den has a beautiful laminate flooring. This home has hurricane protectioncovering all windows and openings. The kitchen boasts granite counters, ample cabinetry, and a breakfast bar. The master suite has a walk-in closet, a private door to the lanai, and views of the lake. Enjoy all that Riverwood offers encapsulated by lush tree-lined streets, a new lap and resort-style pool, a new high-end fitness center/gym, activity center with various social activities. Additional amenities: Dog Park, Riverwood Golf Club, Par 72 Championship course & Beach Club on Manasota Key. Close to boating, cultural events, dining, shopping, and beautiful beaches. Contact your real estate agent today! PLEASE SEE THE VIRTUAL TOUR / INTERACTIVE 3D WALK-THROUGH BELOW AND TRY OUT THE "SKY ELEVATOR" TO SEE RIVERWOOD FROM 300 FEET IN THE AIR. DOUBBLE CLICK ANYWHERE ON THE 3D TO TOGGLE TO FULL SCREEN. RIGHT CLICK AND HOLD TO TURN 3D AROUND OR UP AND DOWN.
Location
State FL
County Charlotte
Community Lakeshore Village At Riverwood
Zoning PD/PLANNED DEVELOPMENT
Rooms
Other Rooms Den/Library/Office
Interior
Interior Features High Ceilings, Living Room/Dining Room Combo, Thermostat, Walk-In Closet(s)
Heating Central, Electric
Cooling Central Air
Flooring Carpet, Ceramic Tile, Laminate
Furnishings Unfurnished
Fireplace false
Appliance Dishwasher, Disposal, Dryer, Electric Water Heater, Microwave, Range, Refrigerator, Washer
Laundry Inside, Laundry Room
Exterior
Exterior Feature Hurricane Shutters, Irrigation System, Rain Gutters, Sidewalk, Sliding Doors, Sprinkler Metered
Parking Features Driveway, Garage Door Opener
Garage Spaces 2.0
Community Features Association Recreation - Owned, Deed Restrictions, Fitness Center, Gated, Golf Carts OK, Irrigation-Reclaimed Water, Park, Pool, Sidewalks, Tennis Courts
Utilities Available Cable Connected, Public, Street Lights
Amenities Available Clubhouse, Fitness Center, Gated, Golf Course, Maintenance, Pool, Recreation Facilities, Security, Tennis Court(s), Trail(s)
Waterfront Description Lake,Pond
View Y/N 1
View Water
Roof Type Tile
Porch Enclosed, Patio, Porch, Rear Porch, Screened
Attached Garage true
Garage true
Private Pool No
Building
Lot Description Near Golf Course, Sidewalk, Paved
Entry Level One
Foundation Slab
Lot Size Range 0 to less than 1/4
Builder Name CENTEX HOMES
Sewer Public Sewer
Water Public
Structure Type Block,Concrete,Stucco
New Construction false
Schools
Elementary Schools Liberty Elementary
Middle Schools Murdock Middle
High Schools Port Charlotte High
Others
Pets Allowed Yes
HOA Fee Include Pool,Maintenance Grounds,Management,Recreational Facilities,Security
Senior Community No
Ownership Fee Simple
Monthly Total Fees $329
Acceptable Financing Cash, Conventional
Membership Fee Required Required
Listing Terms Cash, Conventional
Special Listing Condition None
Read Less
Want to know what your home might be worth? Contact us for a FREE valuation!

Our team is ready to help you sell your home for the highest possible price ASAP

© 2024 My Florida Regional MLS DBA Stellar MLS. All Rights Reserved.
Bought with HAMSHER REALTY, INC.






