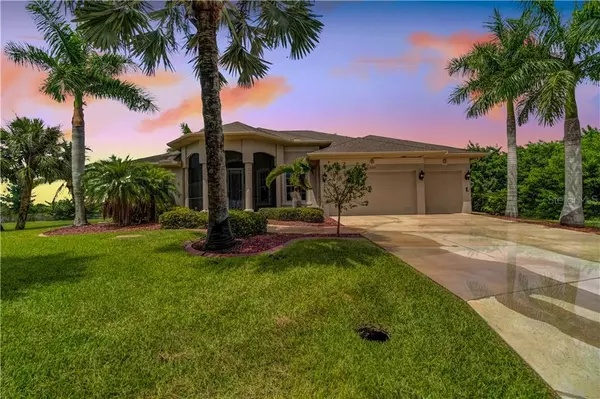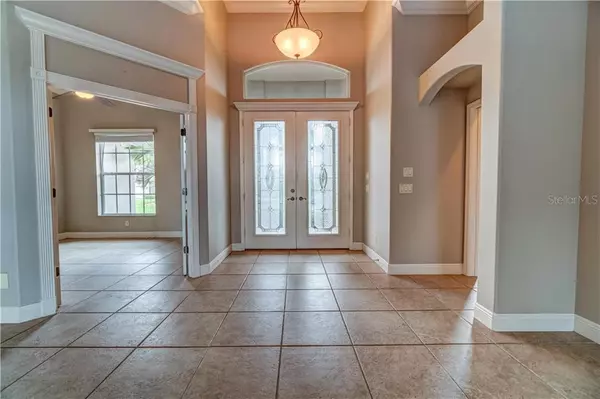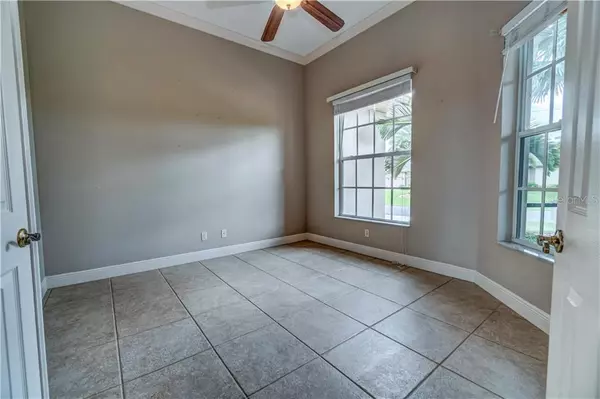$655,000
$689,900
5.1%For more information regarding the value of a property, please contact us for a free consultation.
15264 HENNIPEN CIR Port Charlotte, FL 33981
3 Beds
3 Baths
2,461 SqFt
Key Details
Sold Price $655,000
Property Type Single Family Home
Sub Type Single Family Residence
Listing Status Sold
Purchase Type For Sale
Square Footage 2,461 sqft
Price per Sqft $266
Subdivision Port Charlotte Sec 082
MLS Listing ID D6113860
Sold Date 03/31/21
Bedrooms 3
Full Baths 3
HOA Fees $6/ann
HOA Y/N Yes
Year Built 2005
Annual Tax Amount $10,299
Lot Size 0.710 Acres
Acres 0.71
Property Description
With over 168 ft of water frontage and views of a three way intersecting canal this home is as exquisite outside as it is in. As you walk up to the 20ft plus grand entrance, you will enter water front living at its best. The 20" porcelain tile floors throughout, stone counter tops, volume ceilings, crown molding and double fold away corner sliding glass doors will just begin to impress anyone. This Fero built home with additional custom touches by an experienced home owner only adds to its perfection. The office/den, pool bath, pool storage, and large three car garage demonstrates great space. The over sized paved lanai is designed to entertain for those spectacular florida sunsets. The low maintenance salt water pool and spa make for easy living. Out side you will find mature palm trees a storage shed, two docks and 10,00lb boat lift.
Location
State FL
County Charlotte
Community Port Charlotte Sec 082
Zoning RSF3.5
Rooms
Other Rooms Den/Library/Office
Interior
Interior Features Ceiling Fans(s), Central Vaccum, Coffered Ceiling(s), Crown Molding, High Ceilings, Open Floorplan, Split Bedroom, Stone Counters, Tray Ceiling(s), Walk-In Closet(s)
Heating Central
Cooling Central Air
Flooring Carpet, Ceramic Tile
Fireplace false
Appliance Built-In Oven, Cooktop, Dishwasher, Disposal, Dryer, Electric Water Heater, Exhaust Fan, Refrigerator, Washer
Laundry Inside
Exterior
Exterior Feature Dog Run, Irrigation System, Lighting, Outdoor Shower, Rain Gutters, Sliding Doors, Storage
Parking Features Driveway, Garage Door Opener, Ground Level, Oversized
Garage Spaces 3.0
Pool Child Safety Fence, Heated, In Ground
Community Features Park, Playground, Boat Ramp
Utilities Available BB/HS Internet Available, Cable Available, Public
Waterfront Description Canal - Brackish
View Y/N 1
Water Access 1
Water Access Desc Canal - Brackish,Gulf/Ocean,Gulf/Ocean to Bay,Intracoastal Waterway
Roof Type Shingle
Porch Covered, Enclosed, Other, Patio, Screened
Attached Garage true
Garage true
Private Pool Yes
Building
Story 1
Entry Level One
Foundation Slab
Lot Size Range 1/2 to less than 1
Builder Name Fero
Sewer Public Sewer
Water Public
Architectural Style Ranch
Structure Type Block,Stucco
New Construction false
Schools
Elementary Schools Myakka River Elementary
Middle Schools L.A. Ainger Middle
High Schools Lemon Bay High
Others
Pets Allowed Yes
Senior Community No
Ownership Fee Simple
Monthly Total Fees $6
Acceptable Financing Cash, Conventional
Membership Fee Required Optional
Listing Terms Cash, Conventional
Special Listing Condition None
Read Less
Want to know what your home might be worth? Contact us for a FREE valuation!

Our team is ready to help you sell your home for the highest possible price ASAP

© 2024 My Florida Regional MLS DBA Stellar MLS. All Rights Reserved.
Bought with GLOBAL REAL ESTATE SERVICES IN






