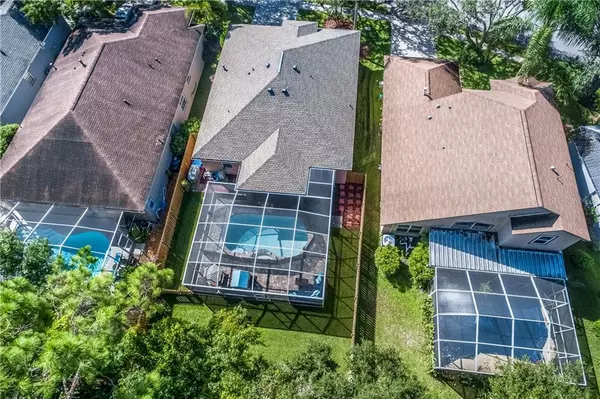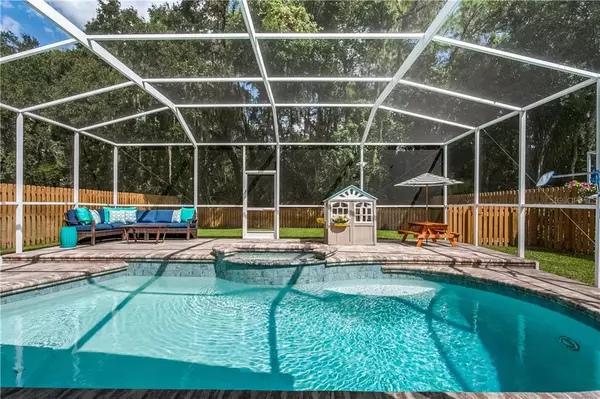$361,000
$350,000
3.1%For more information regarding the value of a property, please contact us for a free consultation.
11927 DERBYSHIRE DR Tampa, FL 33626
3 Beds
2 Baths
1,510 SqFt
Key Details
Sold Price $361,000
Property Type Single Family Home
Sub Type Single Family Residence
Listing Status Sold
Purchase Type For Sale
Square Footage 1,510 sqft
Price per Sqft $239
Subdivision Westchase Sec 225,227,229
MLS Listing ID T3263416
Sold Date 10/21/20
Bedrooms 3
Full Baths 2
Construction Status Inspections
HOA Fees $24/ann
HOA Y/N Yes
Year Built 1995
Annual Tax Amount $4,054
Lot Size 6,534 Sqft
Acres 0.15
Lot Dimensions 50x127
Property Description
This IMMACULATE home located in THE SHIRES of WESTCHASE has been beautifully remodeled with over $45,000 in upgrades! Offering a rare lot with a HUGE backyard (50x127) with panoramic views of the conservation, tucked away in a private CUL DE SAC and NO REAR NEIGHBORS! Featuring 3 bedrooms + 2 baths with an additional two living areas, and two dining areas. The kitchen offers Quartz countertops, Wood cabinets, stainless steel appliances and a breakfast bar. The living areas are open and highlight cathedral ceilings and engineered wood and tile floors that carry through the living areas, kitchen & bathrooms. The MASTER SUITE offers a large walk-in closet and a newly updated master bath with a garden TUB and separate GLASS SHOWER, a vanity with double sinks and Corian counters. The backyard oasis is perfect for entertaining with an oversized Paver Pool Deck with several lounge areas, a pool with Pebble Tec finish, a large fenced in yard, and a screened lanai. Upgrades include: BRAND NEW Dimensional ROOF in 2018, NEW Paver Patio in 2019, NEW Resurfaced pool with Pebble Tec 2019, Rescreened Pool Lanai 2019, NEW Wooden Fence 2019, Gas Water Heater in 2018, Reverse Osmosis and Water Softener System, Upgraded Espresso Wood Floors in Formal Living and Dining Room, Upgraded bathrooms 2020. You can enjoy the lifestyle this award winning community offers including shopping, restaurants, golf, top-rated schools, parks, and playgrounds.
Location
State FL
County Hillsborough
Community Westchase Sec 225, 227, 229
Zoning PD
Rooms
Other Rooms Formal Dining Room Separate, Formal Living Room Separate
Interior
Interior Features Ceiling Fans(s), High Ceilings, Solid Surface Counters, Solid Wood Cabinets, Split Bedroom, Stone Counters
Heating Central, Electric, Natural Gas
Cooling Central Air
Flooring Carpet, Ceramic Tile, Hardwood
Fireplace false
Appliance Dishwasher, Disposal, Dryer, Microwave, Range, Refrigerator, Washer
Laundry Inside, Laundry Closet
Exterior
Exterior Feature Irrigation System, Sliding Doors
Parking Features Driveway
Garage Spaces 2.0
Fence Wood
Pool Child Safety Fence, Deck, Gunite, In Ground, Screen Enclosure
Utilities Available Cable Connected, Natural Gas Connected, Sprinkler Recycled, Street Lights, Underground Utilities
Amenities Available Playground, Pool, Tennis Court(s)
View Trees/Woods
Roof Type Shingle
Porch Covered, Deck, Enclosed, Patio, Porch, Rear Porch, Screened
Attached Garage true
Garage true
Private Pool Yes
Building
Lot Description Cul-De-Sac, Sidewalk, Paved
Story 1
Entry Level One
Foundation Slab
Lot Size Range 0 to less than 1/4
Sewer Public Sewer
Water Public
Architectural Style Florida, Spanish/Mediterranean, Traditional
Structure Type Block,Stucco
New Construction false
Construction Status Inspections
Schools
Elementary Schools Westchase-Hb
Middle Schools Davidsen-Hb
High Schools Alonso-Hb
Others
Pets Allowed Yes
Senior Community No
Pet Size Extra Large (101+ Lbs.)
Ownership Fee Simple
Monthly Total Fees $24
Acceptable Financing Cash, Conventional, FHA, VA Loan
Membership Fee Required Required
Listing Terms Cash, Conventional, FHA, VA Loan
Num of Pet 5
Special Listing Condition None
Read Less
Want to know what your home might be worth? Contact us for a FREE valuation!

Our team is ready to help you sell your home for the highest possible price ASAP

© 2024 My Florida Regional MLS DBA Stellar MLS. All Rights Reserved.
Bought with SMITH & ASSOCIATES REAL ESTATE






