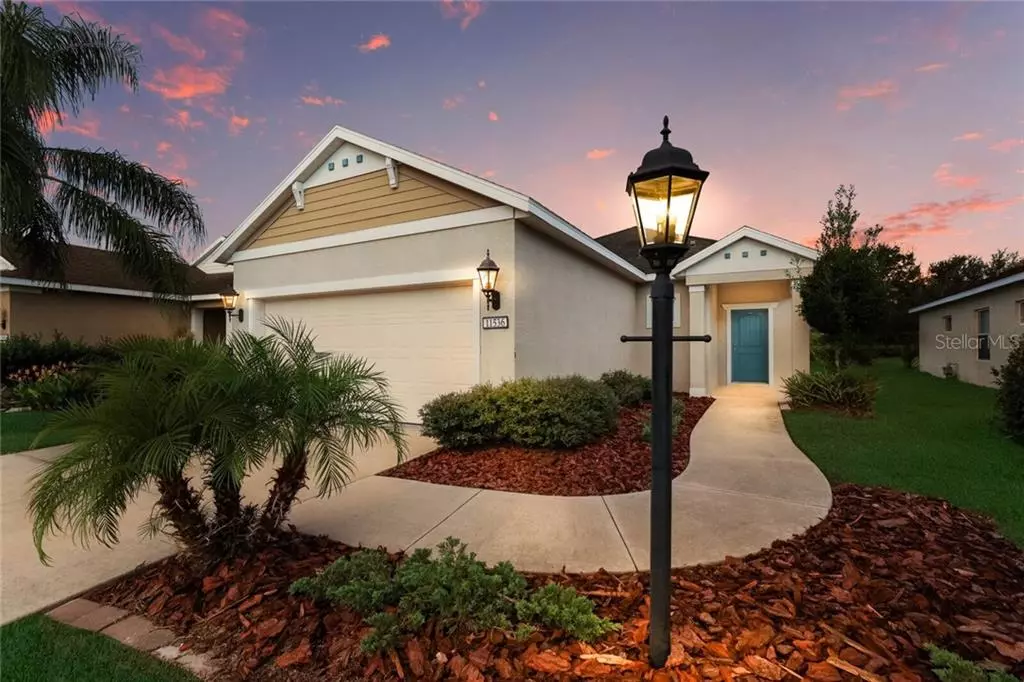$239,700
$239,700
For more information regarding the value of a property, please contact us for a free consultation.
11536 PIEDMONT PARK XING Bradenton, FL 34211
2 Beds
2 Baths
1,005 SqFt
Key Details
Sold Price $239,700
Property Type Single Family Home
Sub Type Single Family Residence
Listing Status Sold
Purchase Type For Sale
Square Footage 1,005 sqft
Price per Sqft $238
Subdivision Central Park Subphase A-1A
MLS Listing ID A4477377
Sold Date 10/08/20
Bedrooms 2
Full Baths 2
HOA Fees $129/qua
HOA Y/N Yes
Year Built 2010
Annual Tax Amount $2,583
Lot Size 6,534 Sqft
Acres 0.15
Property Description
JUST LISTED: Absolute best value in Lakewood Ranch! Recently updated 2-2-2 single family home in the highly desirable gated community of Central Park. This open-concept floor plan was built in 2010 and is very energy efficient, thanks to block construction and a newer a/c installed in 2019. This move-in ready home has recently been upgraded with new flooring, plumbing fixtures, lights and paint just to name a few. You can't find a better location in Lakewood Ranch and boasts the top ranked school district with the elementary, middle school and high school all located just outside the community gates! The Central Park community amenities include walking paths, tennis courts, park with a splash pad, pavilion and two dog parks! This well designed floor plan seldom comes on the market.
Location
State FL
County Manatee
Community Central Park Subphase A-1A
Zoning PDMU
Rooms
Other Rooms Inside Utility
Interior
Interior Features Ceiling Fans(s), Eat-in Kitchen, High Ceilings, Open Floorplan, Split Bedroom, Thermostat, Window Treatments
Heating Central, Natural Gas
Cooling Central Air
Flooring Ceramic Tile, Vinyl
Furnishings Unfurnished
Fireplace false
Appliance Dishwasher, Disposal, Gas Water Heater, Ice Maker, Microwave, Range, Refrigerator, Washer
Laundry Inside, Laundry Room
Exterior
Exterior Feature Hurricane Shutters, Irrigation System, Lighting, Sidewalk, Sliding Doors
Parking Features Garage Door Opener
Garage Spaces 2.0
Community Features Deed Restrictions, Gated, Irrigation-Reclaimed Water, Park, Playground, Sidewalks, Tennis Courts
Utilities Available Cable Connected, Electricity Connected, Natural Gas Connected, Phone Available, Sprinkler Recycled, Street Lights, Underground Utilities, Water Connected
Amenities Available Gated, Park, Playground, Recreation Facilities, Tennis Court(s), Trail(s)
Roof Type Shingle
Attached Garage true
Garage true
Private Pool No
Building
Lot Description Level
Story 1
Entry Level One
Foundation Slab
Lot Size Range 0 to less than 1/4
Sewer Public Sewer
Water Public
Structure Type Block,Stucco
New Construction false
Schools
Elementary Schools Gullett Elementary
Middle Schools Dr Mona Jain Middle
High Schools Lakewood Ranch High
Others
Pets Allowed Yes
HOA Fee Include Escrow Reserves Fund
Senior Community No
Ownership Fee Simple
Monthly Total Fees $129
Acceptable Financing Conventional, FHA, VA Loan
Membership Fee Required Required
Listing Terms Conventional, FHA, VA Loan
Special Listing Condition None
Read Less
Want to know what your home might be worth? Contact us for a FREE valuation!

Our team is ready to help you sell your home for the highest possible price ASAP

© 2024 My Florida Regional MLS DBA Stellar MLS. All Rights Reserved.
Bought with KELLER WILLIAMS REALTY SELECT






