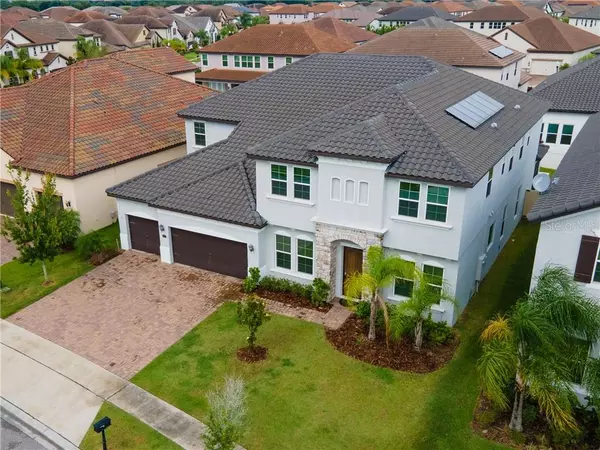$6,000
$1,070,000
99.4%For more information regarding the value of a property, please contact us for a free consultation.
10413 BISSELL ST Orlando, FL 32836
7 Beds
6 Baths
5,304 SqFt
Key Details
Sold Price $6,000
Property Type Single Family Home
Sub Type Single Family Residence
Listing Status Sold
Purchase Type For Sale
Square Footage 5,304 sqft
Price per Sqft $1
Subdivision Parkside Ph 2
MLS Listing ID O5887466
Sold Date 10/09/20
Bedrooms 7
Full Baths 5
Half Baths 1
HOA Fees $103/qua
HOA Y/N Yes
Year Built 2017
Annual Tax Amount $12,893
Lot Size 8,712 Sqft
Acres 0.2
Property Description
Exquisite, modern, elegant and tastefully home energy efficient features 7 bedrooms and 5 1/2 baths, 3 cars garage, master suite downstairs, mudroom with cabinets, 2 laundry rooms, one upstairs, and another downstairs. This home boasts a super large playroom upstairs which is 36x19. Schedule your showing today to see this home with an open floor concept. Inside this luxurious home you’ll find captivating light fixtures, hand-picked wallpaper, architectural details, crown molding, tray ceilings, wall trim, carpet and porcelain floors, multiple storage closets and so much more. When you get inside you will be pleasant surprised by a beautiful formal dining room featuring a wall electric fireplace, in the living room you have sliding door facing a majestic pool area with the lanai being enclosed to assure the best entertaining throughout the wonderful Florida season. Kitchen with oversized island, stainless steel appliances complete with a butler pantry and a walk in pantry so you have all the room you need. Nice master bedroom with built in closet in the first floor and 3 bedrooms suites (all featuring closets w/ built ins) and 2 bedrooms share a jack and jill style bathroom. Parkside amenities including a clubhouse, pool, tennis, soccer, playground, and picnic area. Parkside is located near all of Orlando's best attractions: Disney World, Universal, Islands of Adventure, Volcano Bay, Sea World, the shopping and famed restaurant row. Schedule your visit today!
Location
State FL
County Orange
Community Parkside Ph 2
Zoning P-D
Rooms
Other Rooms Bonus Room, Formal Dining Room Separate, Great Room, Loft
Interior
Interior Features Ceiling Fans(s), Crown Molding, Dry Bar, Eat-in Kitchen, High Ceilings, Kitchen/Family Room Combo, Open Floorplan, Stone Counters, Walk-In Closet(s), Wet Bar, Window Treatments
Heating Central
Cooling Central Air
Flooring Carpet, Ceramic Tile, Hardwood
Fireplaces Type Decorative, Electric, Other, Non Wood Burning
Fireplace true
Appliance Built-In Oven, Convection Oven, Cooktop, Dishwasher, Disposal, Electric Water Heater, Microwave, Refrigerator
Laundry Inside, Laundry Room
Exterior
Exterior Feature Fence, Irrigation System, Lighting, Outdoor Grill, Outdoor Kitchen, Sidewalk, Sliding Doors
Garage Spaces 3.0
Community Features Association Recreation - Owned, Fitness Center, Playground, Pool, Sidewalks, Tennis Courts
Utilities Available Cable Connected, Electricity Connected, Public, Sewer Connected, Underground Utilities, Water Connected
Amenities Available Clubhouse
Roof Type Tile
Attached Garage true
Garage true
Private Pool Yes
Building
Entry Level Two
Foundation Slab
Lot Size Range 0 to less than 1/4
Sewer Public Sewer
Water None
Structure Type Block,Stucco
New Construction false
Schools
Elementary Schools Sand Lake Elem
Middle Schools Southwest Middle
High Schools Dr. Phillips High
Others
Pets Allowed Yes
HOA Fee Include Pool,Maintenance Grounds,Pool,Private Road,Recreational Facilities
Senior Community No
Ownership Fee Simple
Monthly Total Fees $103
Membership Fee Required Required
Special Listing Condition None
Read Less
Want to know what your home might be worth? Contact us for a FREE valuation!

Our team is ready to help you sell your home for the highest possible price ASAP

© 2024 My Florida Regional MLS DBA Stellar MLS. All Rights Reserved.
Bought with WRA REAL ESTATE SOLUTIONS






