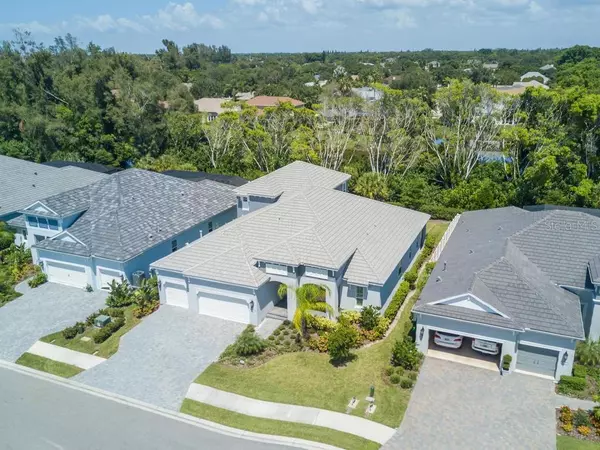$700,000
$749,000
6.5%For more information regarding the value of a property, please contact us for a free consultation.
1309 96TH CT NW Bradenton, FL 34209
5 Beds
4 Baths
3,680 SqFt
Key Details
Sold Price $700,000
Property Type Single Family Home
Sub Type Single Family Residence
Listing Status Sold
Purchase Type For Sale
Square Footage 3,680 sqft
Price per Sqft $190
Subdivision Tides End
MLS Listing ID A4474286
Sold Date 12/31/20
Bedrooms 5
Full Baths 4
Construction Status Financing,Inspections
HOA Fees $197/qua
HOA Y/N Yes
Year Built 2018
Annual Tax Amount $8,498
Lot Size 9,583 Sqft
Acres 0.22
Property Description
New Attractive Price $50,000 price adjustment – only $203 per square foot for new construction! New construction and never lived in! Welcome to Tides End, a new private gated community in Northwest Bradenton close to the 650-acre Robinson Preserve and just minutes to the beach. The “Kiawah,” model is British West Indies-style architecture and has the coveted great room plan with 4 bedrooms, 3 full baths, and den on the first floor plus an upstairs bonus room with bedroom and bath, perfect for a teenager or man cave. Open kitchen with large center island has three pendant lights, coffee bar, walk-in pantry, GE stainless steel appliances, five-burner natural gas cooktop, granite counters and subway tile backsplash. The breakfast area with sliding doors surrounds the lanai. A large utility room has a sink. Central vacuum, plentiful closets and storage, two Trane air-conditioning units with UV light, plantation shutters throughout. Front windows are impact and the others have hurricane shutters. The three-car garage has painted floors and the large lanai area has paver bricks. Private lot backs up to greenbelt area with no houses behind and a fence is allowed along the back lot line if desired. Located on a cul-de-sac. Only 38 homesites are in this gated neighborhood with sidewalks and a community park.
Location
State FL
County Manatee
Community Tides End
Zoning PD-R
Direction NW
Rooms
Other Rooms Bonus Room, Breakfast Room Separate, Den/Library/Office, Inside Utility
Interior
Interior Features Ceiling Fans(s), Central Vaccum, Coffered Ceiling(s), Crown Molding, Eat-in Kitchen, High Ceilings, Open Floorplan, Solid Surface Counters, Stone Counters, Tray Ceiling(s), Walk-In Closet(s), Window Treatments
Heating Central, Electric, Zoned
Cooling Central Air, Zoned
Flooring Carpet, Ceramic Tile, Concrete
Furnishings Unfurnished
Fireplace false
Appliance Built-In Oven, Cooktop, Dishwasher, Disposal, Exhaust Fan, Microwave, Range, Range Hood, Refrigerator
Laundry Laundry Room
Exterior
Exterior Feature Hurricane Shutters, Irrigation System, Sidewalk
Garage Driveway, Garage Door Opener
Garage Spaces 3.0
Community Features Gated, Park, Sidewalks, Special Community Restrictions
Utilities Available Cable Available, Electricity Connected, Natural Gas Connected, Public, Sewer Connected, Sprinkler Recycled, Underground Utilities, Water Connected
Amenities Available Gated, Park
View Park/Greenbelt, Trees/Woods
Roof Type Tile
Porch Covered, Front Porch, Patio, Porch, Rear Porch
Attached Garage true
Garage true
Private Pool No
Building
Lot Description Cul-De-Sac, Flood Insurance Required, FloodZone, In County, Level, Sidewalk, Street Dead-End, Paved, Private
Story 1
Entry Level Two
Foundation Slab
Lot Size Range 0 to less than 1/4
Builder Name Neal Communities
Sewer Public Sewer
Water Public
Architectural Style Florida
Structure Type Block,Stucco,Wood Frame
New Construction true
Construction Status Financing,Inspections
Schools
Elementary Schools Ida M. Stewart Elementary
Middle Schools Martha B. King Middle
High Schools Manatee High
Others
Pets Allowed Yes
HOA Fee Include Private Road
Senior Community No
Ownership Fee Simple
Monthly Total Fees $197
Acceptable Financing Cash, Conventional
Membership Fee Required Required
Listing Terms Cash, Conventional
Special Listing Condition None
Read Less
Want to know what your home might be worth? Contact us for a FREE valuation!

Our team is ready to help you sell your home for the highest possible price ASAP

© 2024 My Florida Regional MLS DBA Stellar MLS. All Rights Reserved.
Bought with EXIT SUNSET REALTY






