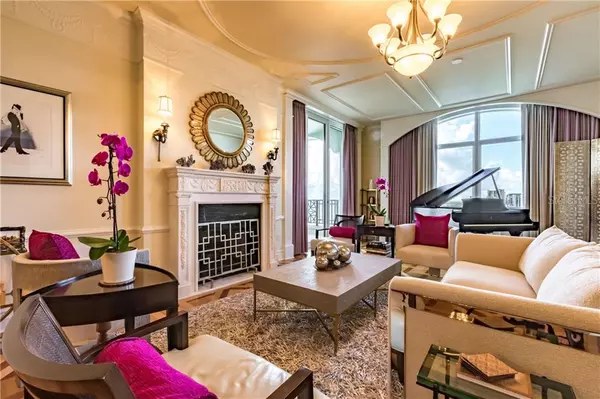$1,400,000
$1,525,000
8.2%For more information regarding the value of a property, please contact us for a free consultation.
3203 BAYSHORE BLVD #1802 Tampa, FL 33629
3 Beds
4 Baths
3,102 SqFt
Key Details
Sold Price $1,400,000
Property Type Condo
Sub Type Condominium
Listing Status Sold
Purchase Type For Sale
Square Footage 3,102 sqft
Price per Sqft $451
Subdivision Stovall On Bayshore Condom
MLS Listing ID T3256776
Sold Date 12/16/20
Bedrooms 3
Full Baths 3
Half Baths 1
Construction Status Financing,Inspections
HOA Fees $1,973/mo
HOA Y/N Yes
Year Built 2002
Annual Tax Amount $17,197
Property Description
Without a doubt, THE BEST PANARAMIC VIEWS in town! This amazing 18th floor condo is located in The Stovall, the desirable boutique condominium building that offers a sense of privacy and uniqueness with only 33 total units. With elevator to your own private foyer, this home offers a gracious floor plan and finishes with 3 bedrooms, 3 full and 1 half baths, 2 balconies, 2 parking spaces, and an air-conditioned storage unit.
It is perfect for those who want it all – comfort, convenience and design. Features include 10 foot ceilings, exceptional millwork and trim details throughout, custom woodwork and built-ins, wood floors, new lighting including a Waterford dining room chandelier, new window treatments and blackouts by Addison Dicus, imported Italian marble mantle and gas fireplace, wine cabinet that holds 300+ bottles, and large picture windows that bring in natural light. Gourmet kitchen boasts Sub-Zero refrigerator, Wolf double oven, Wolf Induction cooktop, pot filler, Dacor warming drawer, Wolf microwave, Miele steamer, Miele coffee cup warmer, all of which is complimented by custom cabinetry. Family room and living room share balcony with panoramic views overlooking the historic Bayshore Boulevard, Downtown Tampa, and Hillsborough Bay. Fantastic owner's retreat features 2 separate bathrooms with custom closets and in-shower steam system and towel warmer. It also has a private balcony with amazing views of the bridges, Tampa, and St. Petersburg. There are two additional bedrooms with one being used as a library with gorgeous custom built-in shelving and cabinetry. The unit also comes with 2 prime parking spaces perfectly located by the building access door and an airconditioned storage unit, a must in any building on Bayshore. The Stovall amenities include private elevator entry to each unit, lobby staffed 24 hours, pool and gardens, fitness center, plus social gathering room, and 2 guest suites that can be reserved and rented to your family and friends. The Stovall is a financially strong condominium. There is a generator back up for the building. Premier location close to the best South Tampa offers: Bayshore Blvd, Riverwalk, Shopping, Dining, Museums, Hospitals, Amalie Arena, and private schools as well as all A-rated public schools: Roosevelt Elementary, Coleman Middle School, and Plant High School. This home represents a rare opportunity to live in the epitome of exclusivity with walkability and convenience! The Time is NOW for the Lifestyle You Deserve!
Location
State FL
County Hillsborough
Community Stovall On Bayshore Condom
Zoning PD
Rooms
Other Rooms Family Room, Formal Dining Room Separate, Inside Utility, Storage Rooms
Interior
Interior Features Built-in Features, Crown Molding, Eat-in Kitchen, Elevator, High Ceilings, Kitchen/Family Room Combo, Solid Wood Cabinets, Stone Counters, Vaulted Ceiling(s), Walk-In Closet(s), Window Treatments
Heating Central
Cooling Central Air
Flooring Marble, Wood
Fireplaces Type Gas, Living Room
Furnishings Unfurnished
Fireplace true
Appliance Built-In Oven, Cooktop, Dishwasher, Disposal, Dryer, Electric Water Heater, Microwave, Refrigerator, Washer, Wine Refrigerator
Laundry Inside, Laundry Room
Exterior
Exterior Feature Balcony, Sidewalk, Sliding Doors, Storage
Parking Features Assigned, Guest, Reserved
Garage Spaces 2.0
Pool Gunite, In Ground
Community Features Buyer Approval Required, Deed Restrictions, Fitness Center, Pool, Sidewalks
Utilities Available Cable Connected, Electricity Connected, Natural Gas Connected, Sewer Connected, Water Connected
Amenities Available Elevator(s), Fitness Center, Pool, Security, Storage, Vehicle Restrictions
Waterfront Description Bay/Harbor
View Y/N 1
View City
Roof Type Built-Up
Porch Patio
Attached Garage true
Garage true
Private Pool No
Building
Lot Description City Limits, Paved
Story 21
Entry Level One
Foundation Slab
Sewer Public Sewer
Water Public
Structure Type Block,Stucco
New Construction false
Construction Status Financing,Inspections
Schools
Elementary Schools Roosevelt-Hb
Middle Schools Coleman-Hb
High Schools Plant-Hb
Others
Pets Allowed Yes
HOA Fee Include Pool,Escrow Reserves Fund,Gas,Maintenance Structure,Maintenance Grounds,Management,Pool,Recreational Facilities,Security,Sewer,Trash,Water
Senior Community No
Pet Size Large (61-100 Lbs.)
Ownership Condominium
Monthly Total Fees $1, 973
Membership Fee Required Required
Num of Pet 2
Special Listing Condition None
Read Less
Want to know what your home might be worth? Contact us for a FREE valuation!

Our team is ready to help you sell your home for the highest possible price ASAP

© 2024 My Florida Regional MLS DBA Stellar MLS. All Rights Reserved.
Bought with CHARLES RUTENBERG REALTY INC






