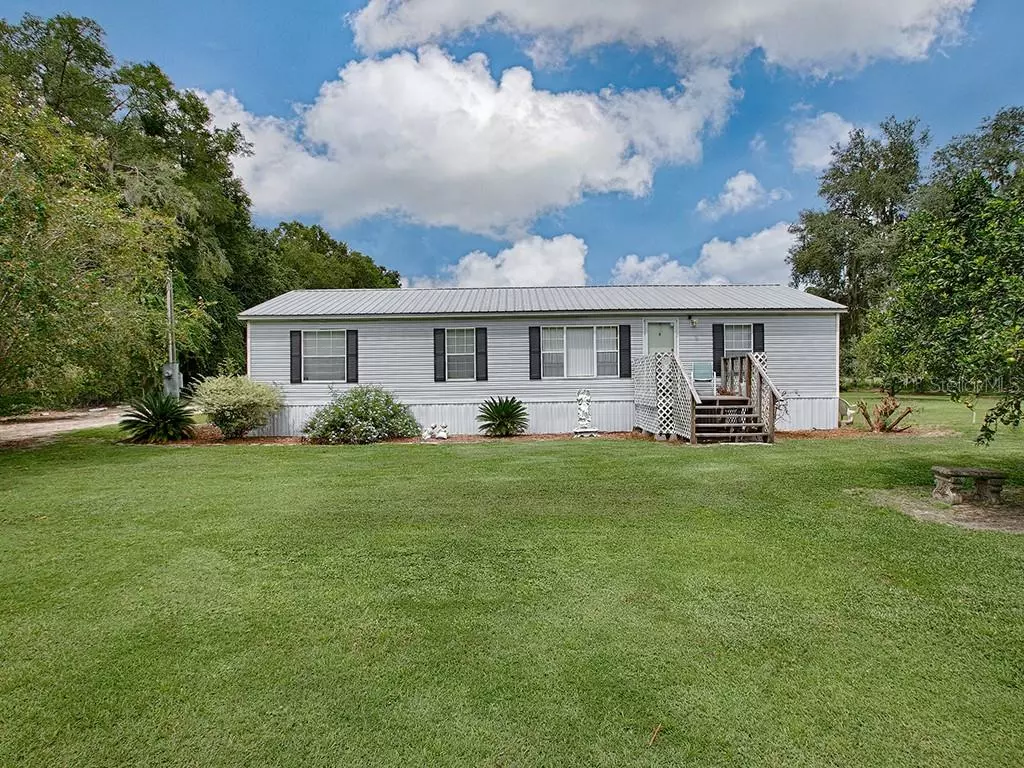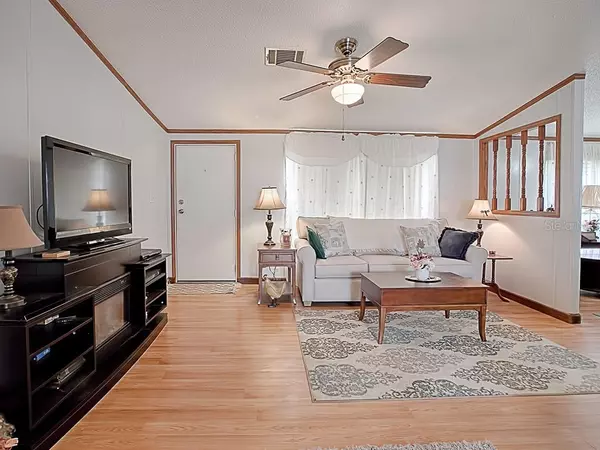$181,000
$179,900
0.6%For more information regarding the value of a property, please contact us for a free consultation.
13193 SE 122ND PL Ocklawaha, FL 32179
3 Beds
2 Baths
1,248 SqFt
Key Details
Sold Price $181,000
Property Type Other Types
Sub Type Mobile Home
Listing Status Sold
Purchase Type For Sale
Square Footage 1,248 sqft
Price per Sqft $145
Subdivision Out Of Subdivision
MLS Listing ID G5032681
Sold Date 10/23/20
Bedrooms 3
Full Baths 2
Construction Status Financing,Inspections
HOA Y/N No
Year Built 2004
Annual Tax Amount $913
Lot Size 2.840 Acres
Acres 2.84
Property Description
Country living at its finest! This 2004 double wide mobile home is situated on over 2.5 acres just across the street from Lake Weir. The lot features several sheds used for workshops or storage, multiple carports used for storing toys, vehicles, RVs ETC. The home features a beautiful front wooden deck leading you inside where you'll find a living room/dining room combo covered with laminate flooring. The kitchen features an abundance of cabinets for unlimited storage! The laundry room is inside. The home features a split bedroom floor plan with the master bedroom up front, all 3 bedrooms with walk-in closets, a HUGE master bathroom with a stand up shower and a garden tub plus dual sinks! The metal roof is only 2-3 years old, the AC is around 2 years old, Tie downs are updated. Range, and refrigerator are 2 years old, washer and dryer 2-3 years old and dishwasher is original. The back porch is enclosed and screened plus laid with tile. It is a nice addition to the home for entertaining or just simply relaxing with your morning coffee listening to the birds sing. LOCATION! This home is less than 25 minutes from The Villages. This location is conveniently between The Villages, Belleview and Summerfield. You have access to The Villages entertainment, Summerfield medical facilities and shopping centers plus a variety of schooling options.
Location
State FL
County Marion
Community Out Of Subdivision
Zoning R4
Interior
Interior Features Living Room/Dining Room Combo, Split Bedroom, Vaulted Ceiling(s)
Heating Central
Cooling Central Air
Flooring Laminate, Tile, Vinyl
Fireplace false
Appliance Dishwasher, Dryer, Microwave, Range, Refrigerator, Washer
Laundry Inside, In Kitchen
Exterior
Exterior Feature Fence
Parking Features Driveway, Oversized
Fence Wire
Community Features Boat Ramp, Water Access
Utilities Available Cable Available, Electricity Available, Phone Available, Water Available
View Trees/Woods
Roof Type Metal
Porch Covered, Enclosed, Rear Porch, Screened
Garage false
Private Pool No
Building
Lot Description Paved
Story 1
Entry Level One
Foundation Slab
Lot Size Range 2 to less than 5
Sewer Septic Tank
Water Public
Structure Type Vinyl Siding
New Construction false
Construction Status Financing,Inspections
Schools
Elementary Schools Belleview Elementary School
Middle Schools Belleview Middle School
High Schools Belleview High School
Others
Senior Community No
Ownership Fee Simple
Acceptable Financing Cash, Conventional, FHA, VA Loan
Listing Terms Cash, Conventional, FHA, VA Loan
Special Listing Condition None
Read Less
Want to know what your home might be worth? Contact us for a FREE valuation!

Our team is ready to help you sell your home for the highest possible price ASAP

© 2024 My Florida Regional MLS DBA Stellar MLS. All Rights Reserved.
Bought with CENTURY 21 PROFESSIONAL GROUP






