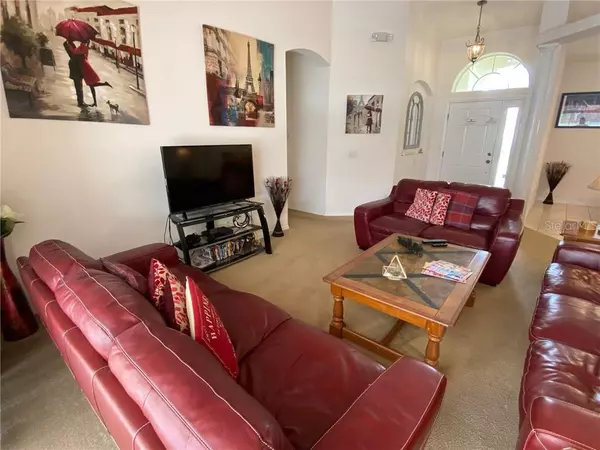$290,000
$305,000
4.9%For more information regarding the value of a property, please contact us for a free consultation.
652 BURFORD CIR Davenport, FL 33896
4 Beds
3 Baths
2,083 SqFt
Key Details
Sold Price $290,000
Property Type Single Family Home
Sub Type Single Family Residence
Listing Status Sold
Purchase Type For Sale
Square Footage 2,083 sqft
Price per Sqft $139
Subdivision Manor At West Haven
MLS Listing ID O5885550
Sold Date 09/30/20
Bedrooms 4
Full Baths 3
Construction Status Financing,Inspections
HOA Fees $279/qua
HOA Y/N Yes
Year Built 2005
Annual Tax Amount $3,660
Lot Size 10,454 Sqft
Acres 0.24
Property Description
GATED COMMUNITY/MANOR AT WEST HAVEN-Fully Furnished, tastefully decorated, 4 bedrooms, 3 bathrooms, 2 car garage, POOL/SPA Home. Close to Champions Gate restaurants, grocery, pharmacy & GOLF. Only 3 Miles to Interstate 4 for easy access to all Central Florida has to offer! PRIVACY-No neighbors left side and back. Heated, Screen Enclosed Pool & Spa with automatic timer. Upgraded, large decking and covered area, multiple seating areas and comfortable furniture. Child Safety Pool Fence & Security Alarm all doors & windows. Modern Open Kitchen with Corian Countertops, Solid Wood Cabinets, Breakfast Bar and Breakfast Nook. Kitchen overlooks family room and pool area. Family room glass doors completely open the family room wall to the pool area for year round fun and entertainment. The formal dining room boasts wood columns and high ceiling. The Main Master bedroom is private from the other 3 bedrooms, KING bed, TWO Closets, 1 is a walk-in & Glass doors leading to the pool area. Private, attached spacious master bathroom with walk in shower, large garden soaking tub, marble counters, two sinks & separate wc. Second Master, QUEEN bed, Walk-In Closet & Glass Doors leading to the pool area. Private, attached master bathroom with large walk in shower, marble counters, two sinks & separate wc. Bedroom 3 and Bedroom 4 share Bathroom 3. Bathroom 3 has marble countertop, tub/shower combination & a door leading to the pool as well. The 2 car garage is currently set up with game tables and seating area. Beautiful, Mature landscaping & paver driveway, sidewalk and front porch. The Homeowner Association Fees include common area and this home's landscape maintenance, mulch, cable tv, & wifi. Make this your permanent or part time residence. Cable TV, Wifi and Landscape Maintenance included in the HOA fees. Professional Property Management with 30 years experience available upon request. Schedule a private in person or virtual showing today!
Location
State FL
County Polk
Community Manor At West Haven
Interior
Interior Features Ceiling Fans(s), Eat-in Kitchen, Solid Surface Counters, Solid Wood Cabinets, Tray Ceiling(s), Walk-In Closet(s), Window Treatments
Heating Central, Electric
Cooling Central Air
Flooring Carpet, Ceramic Tile
Furnishings Turnkey
Fireplace false
Appliance Dishwasher, Disposal, Dryer, Electric Water Heater, Exhaust Fan, Ice Maker, Microwave, Range, Refrigerator, Washer
Exterior
Exterior Feature Irrigation System, Sidewalk, Sliding Doors, Sprinkler Metered
Garage Spaces 2.0
Community Features Deed Restrictions, Gated, Playground, Tennis Courts
Utilities Available BB/HS Internet Available, Cable Connected, Electricity Connected, Sewer Connected, Sprinkler Meter, Water Connected
Roof Type Shingle
Attached Garage true
Garage true
Private Pool Yes
Building
Entry Level One
Foundation Slab
Lot Size Range 0 to less than 1/4
Sewer Public Sewer
Water Public
Structure Type Block
New Construction false
Construction Status Financing,Inspections
Others
Pets Allowed Yes
HOA Fee Include Cable TV,Internet,Maintenance Grounds,Private Road,Recreational Facilities
Senior Community No
Ownership Fee Simple
Monthly Total Fees $279
Acceptable Financing Cash, Conventional
Membership Fee Required Required
Listing Terms Cash, Conventional
Special Listing Condition None
Read Less
Want to know what your home might be worth? Contact us for a FREE valuation!

Our team is ready to help you sell your home for the highest possible price ASAP

© 2024 My Florida Regional MLS DBA Stellar MLS. All Rights Reserved.
Bought with KELLER WILLIAMS AT THE LAKES






