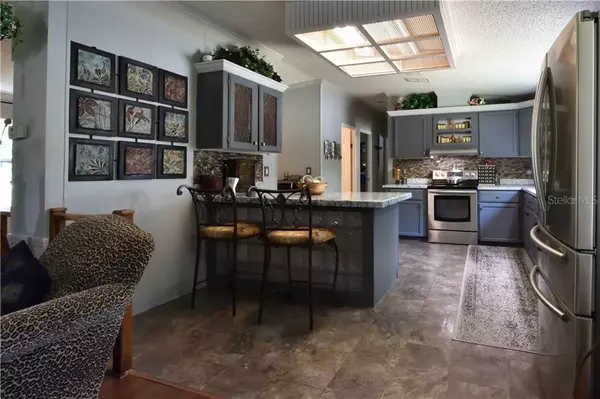$199,900
$205,900
2.9%For more information regarding the value of a property, please contact us for a free consultation.
13001 PLUM LAKE CIR Minneola, FL 34715
3 Beds
2 Baths
1,842 SqFt
Key Details
Sold Price $199,900
Property Type Other Types
Sub Type Manufactured Home
Listing Status Sold
Purchase Type For Sale
Square Footage 1,842 sqft
Price per Sqft $108
Subdivision Plum Lake Estates Sub
MLS Listing ID O5883595
Sold Date 12/15/20
Bedrooms 3
Full Baths 2
Construction Status Appraisal,Financing
HOA Fees $15/ann
HOA Y/N Yes
Year Built 1997
Annual Tax Amount $933
Lot Size 0.440 Acres
Acres 0.44
Property Description
Buyers financing fell through!! Reduced! Just minutes from the new Minneola Turnpike entrance this 3 bedroom, 2 bath, 1850 square foot home on almost an half acre has so much to offer. Picture perfect from the time you enter. This home features laminate flooring in family, master bedroom, dining room and 2nd bedroom. Very high vaulted ceilings with an open floor plan, the living dining and kitchen are basically all one room. Fabulous master bedroom with a huge 5 x 14 walk in closet and large master bath with built in cabinet, separate tub and shower and double sinks. The kitchen features stainless steel top of the line appliances, solid wood cabinets and stone backsplash. Kitchen also features an island with room for three stools, more cabinets underneath, a composite granite large sink looks out over the backyard through a huge window set. Large second bedroom with nice sized walk in closet and laminate floors. Third bedroom also features walk in closet with nearly new carpeting. Indoor laundry room features a closet, extra refrigerator and stainless steel washer and dryer. Double pane windows throughout. The backyard is immense! Nice patio area with a vinyl fence and a firepit area too! Home also features two car carport, tool shed and a 12x16 additional shed for any added storage you may need. Roof replaced in 2007. Septic drain field replaced in 2014. Within minutes of shopping, restaurants and downtown Orlando, great schools and nearby lake access you can enjoy all that Florida life has to offer, hurry!
Location
State FL
County Lake
Community Plum Lake Estates Sub
Zoning RM
Rooms
Other Rooms Formal Dining Room Separate, Inside Utility
Interior
Interior Features Attic Fan, Built-in Features, Crown Molding, Eat-in Kitchen, High Ceilings, Kitchen/Family Room Combo, Solid Wood Cabinets, Split Bedroom, Vaulted Ceiling(s), Walk-In Closet(s), Window Treatments
Heating Central
Cooling Central Air
Flooring Carpet, Laminate, Vinyl
Fireplaces Type Family Room, Wood Burning
Fireplace true
Appliance Cooktop, Dishwasher, Disposal, Dryer, Range, Refrigerator, Washer
Laundry Inside, Laundry Room
Exterior
Exterior Feature Fence, Rain Gutters
Parking Features Covered
Fence Vinyl
Pool Above Ground
Community Features Association Recreation - Owned, Buyer Approval Required, Deed Restrictions, Golf Carts OK
Utilities Available Cable Connected, Electricity Connected, Phone Available, Street Lights, Underground Utilities, Water Connected
Amenities Available Clubhouse
Water Access 1
Water Access Desc Lake
Roof Type Shingle
Porch Covered, Front Porch, Rear Porch
Garage false
Private Pool Yes
Building
Lot Description Corner Lot, In County, Level, Oversized Lot, Paved
Story 1
Entry Level One
Foundation Crawlspace
Lot Size Range 1/4 to less than 1/2
Sewer Septic Tank
Water Public
Architectural Style Craftsman
Structure Type Vinyl Siding,Wood Frame
New Construction false
Construction Status Appraisal,Financing
Schools
Elementary Schools Minneola Elem
Middle Schools East Ridge Middle
High Schools Lake Minneola High
Others
Pets Allowed Breed Restrictions
Senior Community No
Ownership Fee Simple
Monthly Total Fees $15
Acceptable Financing Cash, Conventional, FHA, VA Loan
Membership Fee Required Required
Listing Terms Cash, Conventional, FHA, VA Loan
Special Listing Condition None
Read Less
Want to know what your home might be worth? Contact us for a FREE valuation!

Our team is ready to help you sell your home for the highest possible price ASAP

© 2024 My Florida Regional MLS DBA Stellar MLS. All Rights Reserved.
Bought with THE LISTING REALTY LLC






