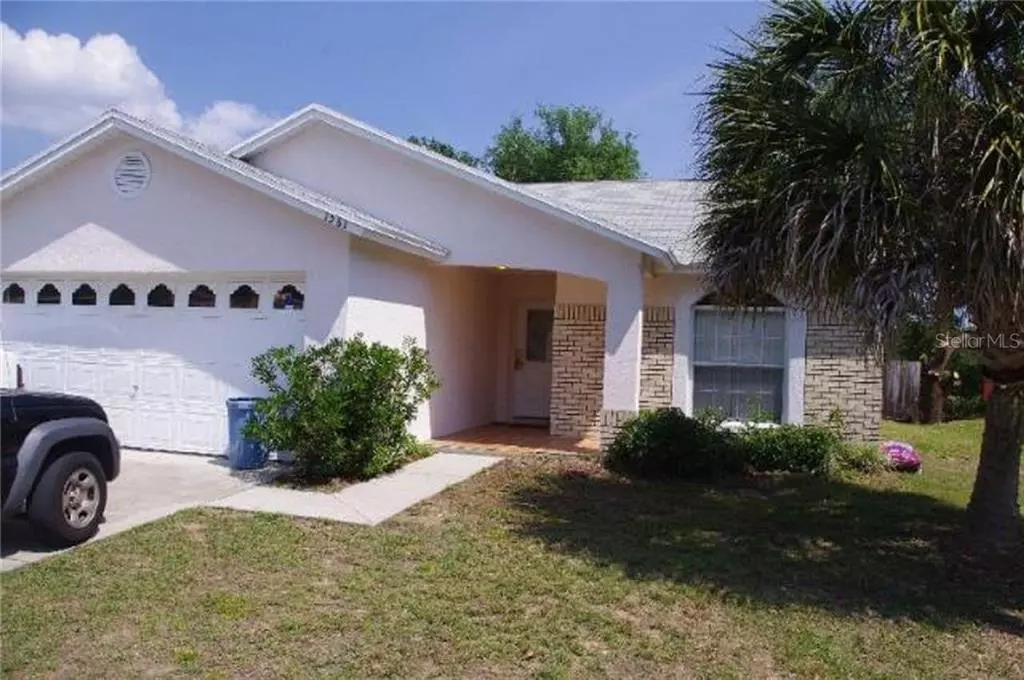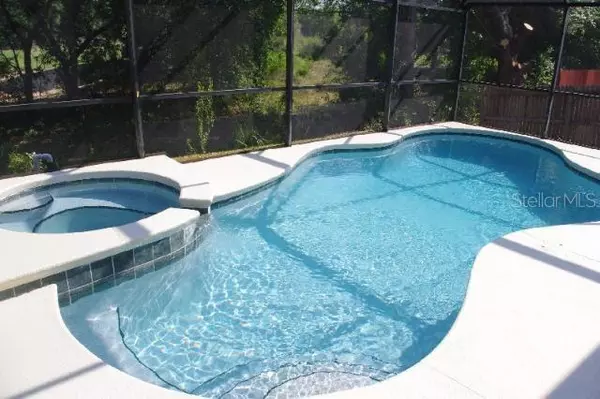$275,000
$278,000
1.1%For more information regarding the value of a property, please contact us for a free consultation.
1561 OAK HILL TRL Kissimmee, FL 34747
4 Beds
2 Baths
1,601 SqFt
Key Details
Sold Price $275,000
Property Type Single Family Home
Sub Type Single Family Residence
Listing Status Sold
Purchase Type For Sale
Square Footage 1,601 sqft
Price per Sqft $171
Subdivision Indian Ridge Villas Ph 03
MLS Listing ID O5882219
Sold Date 10/30/20
Bedrooms 4
Full Baths 2
Construction Status Appraisal,Financing,Inspections
HOA Y/N No
Year Built 1997
Annual Tax Amount $3,623
Lot Size 6,534 Sqft
Acres 0.15
Lot Dimensions 57x110
Property Description
*Outstanding home with screened heated pool & spa backs up to GOLF COURSE *Garage converted to Themed Tropical Playroom which is very popular with vacation renters *New roof & pool heater(lifetime warranty) in 2017 *Complete A/C system replaced in June 2020 with 10 year warranty *Pool pump replaced in 2018 *Eat-in kitchen *inside utility ^Ceramic tile throughout house *Ceramic tiled covered & screened rear porch *Pool planned bath *Split bedroom plan *Professionally furnished with upgraded furniture *Fully furnished & equipped for short-term rental (some personal items do not convey) * Community offers a pool, clubhouse, tennis courts, playground, tot lot etc.*Ideal location near Disney & other attractions * Restaurants & shopping are close by * SOLD :AS IS"
Location
State FL
County Osceola
Community Indian Ridge Villas Ph 03
Zoning OPUD
Interior
Interior Features Ceiling Fans(s), Eat-in Kitchen, High Ceilings, Split Bedroom, Window Treatments
Heating Central, Natural Gas
Cooling Central Air
Flooring Ceramic Tile
Furnishings Furnished
Fireplace false
Appliance Dishwasher, Disposal, Dryer, Gas Water Heater, Microwave, Range, Refrigerator, Washer
Laundry In Kitchen
Exterior
Exterior Feature Fence
Parking Features Converted Garage, Driveway, Ground Level
Pool Deck, Gunite, Heated, In Ground, Lighting, Screen Enclosure
Community Features Association Recreation - Owned, Deed Restrictions, Park, Playground, Pool, Sidewalks, Tennis Courts
Utilities Available BB/HS Internet Available, Cable Connected, Electricity Connected, Fire Hydrant, Natural Gas Available, Natural Gas Connected, Phone Available, Sewer Connected, Street Lights, Underground Utilities, Water Connected
Amenities Available Fence Restrictions, Park, Playground, Pool, Tennis Court(s)
View Golf Course, Park/Greenbelt, Trees/Woods
Roof Type Shingle
Porch Covered, Deck, Front Porch, Rear Porch, Screened
Garage false
Private Pool Yes
Building
Story 1
Entry Level One
Foundation Slab
Lot Size Range 0 to less than 1/4
Sewer Public Sewer
Water None
Architectural Style Bungalow
Structure Type Block,Stucco,Wood Siding
New Construction false
Construction Status Appraisal,Financing,Inspections
Schools
Elementary Schools Westside Elem
Middle Schools Horizon Middle
High Schools Celebration High
Others
Pets Allowed Yes
HOA Fee Include Pool
Senior Community No
Ownership Fee Simple
Acceptable Financing Cash, Conventional, FHA, VA Loan
Listing Terms Cash, Conventional, FHA, VA Loan
Special Listing Condition None
Read Less
Want to know what your home might be worth? Contact us for a FREE valuation!

Our team is ready to help you sell your home for the highest possible price ASAP

© 2024 My Florida Regional MLS DBA Stellar MLS. All Rights Reserved.
Bought with WATSON REALTY CORP






