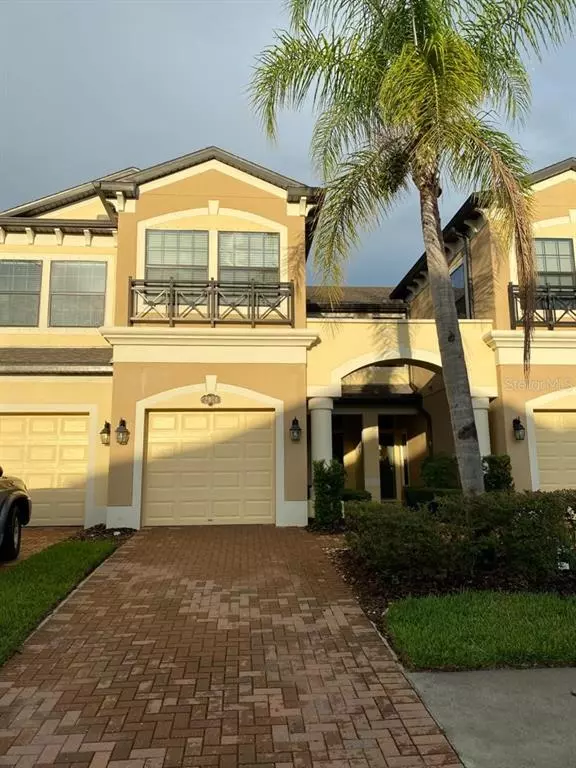$240,000
$256,000
6.3%For more information regarding the value of a property, please contact us for a free consultation.
2014 MILKWEED TRCE Lutz, FL 33558
3 Beds
3 Baths
1,853 SqFt
Key Details
Sold Price $240,000
Property Type Townhouse
Sub Type Townhouse
Listing Status Sold
Purchase Type For Sale
Square Footage 1,853 sqft
Price per Sqft $129
Subdivision Long Lake Ranch Village 8
MLS Listing ID T3256143
Sold Date 09/04/20
Bedrooms 3
Full Baths 2
Half Baths 1
Construction Status Inspections
HOA Fees $32/ann
HOA Y/N Yes
Year Built 2016
Annual Tax Amount $4,617
Lot Size 2,178 Sqft
Acres 0.05
Property Description
Large Beautiful Townhome! Move in ready 3 bed,2 1/2 bath with great price & location!
This amazing unit will take your breath away as soon as you walk in with a beautiful kitchen, stunning quartz counter tops, stainless steel appliance and elegant center island. Master bedroom is spacious with a large walk in shower. When outdoors, the covered lanai provides the ideal space for relaxation. Located only minutes from I-75, Suncoast Parkway, 14 minutes from Tampa Premium Outlets, 11 minutes from St. Joseph's Hospital, 26 minutes form Tampa International Airport and 4 minutes from Publix. Access to amenities (2 pools, lake with 1.1 mile path, dog park, playground, basketball court, 2 tennis courts). $178 monthly HOA (Water and garbage included), $390 Yearly master association fee. Maintenance free living can’t get any better. Call today!
Location
State FL
County Pasco
Community Long Lake Ranch Village 8
Zoning MPUD
Rooms
Other Rooms Inside Utility
Interior
Interior Features Ceiling Fans(s), In Wall Pest System, Kitchen/Family Room Combo, Open Floorplan, Solid Surface Counters, Solid Wood Cabinets, Tray Ceiling(s), Walk-In Closet(s)
Heating Central, Electric, Heat Pump
Cooling Central Air
Flooring Carpet, Ceramic Tile, Wood
Fireplace false
Appliance Dishwasher, Disposal, Dryer, Electric Water Heater, Microwave, Range, Refrigerator, Washer
Laundry Laundry Room
Exterior
Exterior Feature Balcony, Hurricane Shutters, Irrigation System, Sliding Doors, Tennis Court(s)
Parking Features Garage Door Opener
Garage Spaces 380.0
Community Features Deed Restrictions, Fishing, Park, Playground, Pool, Tennis Courts, Water Access, Waterfront
Utilities Available BB/HS Internet Available, Cable Connected, Electricity Connected, Water Connected
Amenities Available Basketball Court, Park, Playground, Pool, Tennis Court(s)
Roof Type Shingle
Porch Deck, Patio, Porch
Attached Garage true
Garage true
Private Pool No
Building
Lot Description Paved
Story 2
Entry Level Two
Foundation Slab
Lot Size Range Up to 10,889 Sq. Ft.
Sewer Public Sewer
Water Public
Structure Type Block,Concrete,Stucco,Wood Frame
New Construction false
Construction Status Inspections
Schools
Elementary Schools Oakstead Elementary-Po
Middle Schools Charles S. Rushe Middle-Po
High Schools Sunlake High School-Po
Others
Pets Allowed Yes
HOA Fee Include Pool,Maintenance Structure,Recreational Facilities,Sewer,Trash,Water
Senior Community No
Ownership Fee Simple
Monthly Total Fees $210
Acceptable Financing Cash, Conventional, FHA, VA Loan
Membership Fee Required Required
Listing Terms Cash, Conventional, FHA, VA Loan
Special Listing Condition None
Read Less
Want to know what your home might be worth? Contact us for a FREE valuation!

Our team is ready to help you sell your home for the highest possible price ASAP

© 2024 My Florida Regional MLS DBA Stellar MLS. All Rights Reserved.
Bought with JOSEPH P BURNS REAL ESTATE






