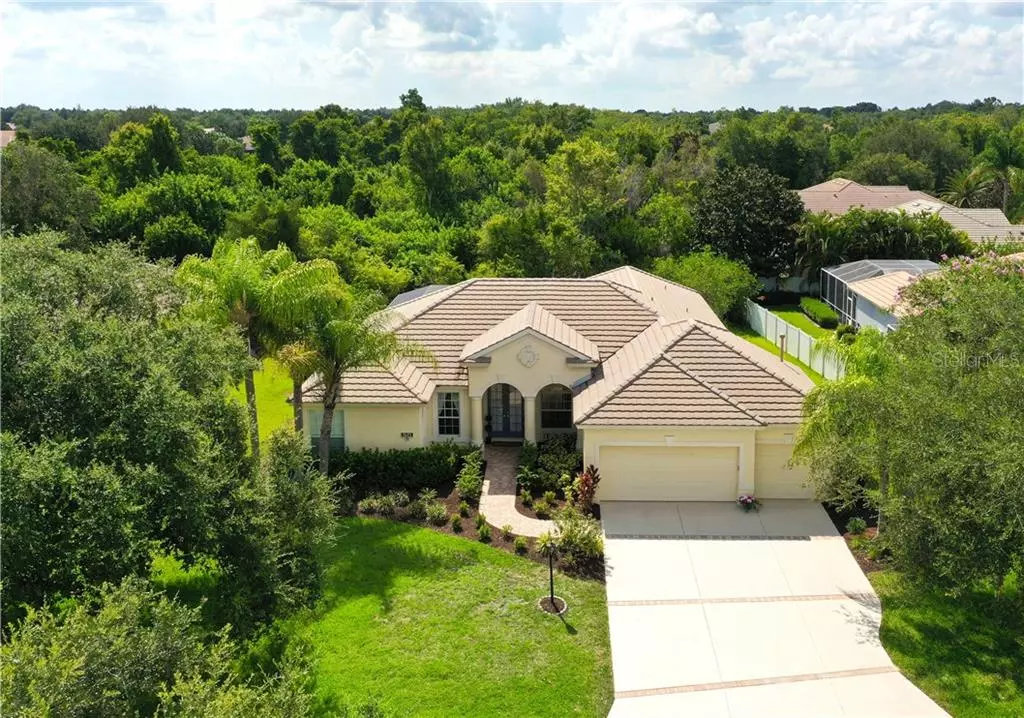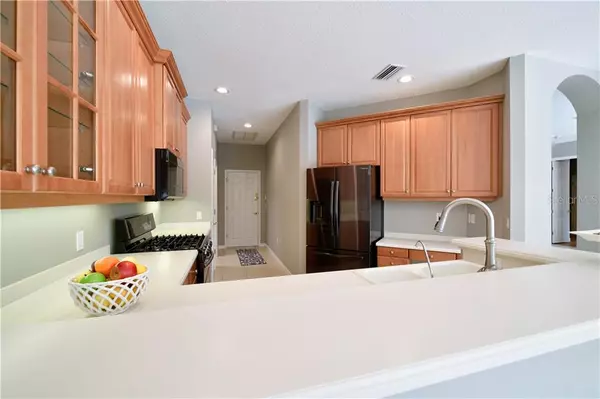$465,000
$475,000
2.1%For more information regarding the value of a property, please contact us for a free consultation.
7023 HONEYSUCKLE TRL Lakewood Ranch, FL 34202
4 Beds
3 Baths
2,500 SqFt
Key Details
Sold Price $465,000
Property Type Single Family Home
Sub Type Single Family Residence
Listing Status Sold
Purchase Type For Sale
Square Footage 2,500 sqft
Price per Sqft $186
Subdivision Riverwalk Ridgecb P Ii Sp1 1&2Pb35/146
MLS Listing ID A4472337
Sold Date 08/05/20
Bedrooms 4
Full Baths 3
Construction Status Inspections
HOA Fees $7/ann
HOA Y/N Yes
Year Built 2001
Annual Tax Amount $5,499
Lot Size 0.300 Acres
Acres 0.3
Property Description
Your new home is in the heart of Lakewood Ranch located in the Village of Riverwalk Ridge nestled just off Hidden River Trail. As you approach the home and walk through the double glass entry doors you cannot help but notice the original owners’ pride of ownership shine. This Lee Wetherington four-bedroom, three-bathroom, den and three car garage home has been recently been painted throughout with the ever so popular Sherwin Williams Mindful Grey. The kitchen appliances have been updated in early 2020 to the stylish black stainless steel and new carpet was just installed. Enjoy relaxing pool-side on your newly painted and screened lanai that backs up to a beautiful preserve full of wildlife. The owner suite offers sliders to the lanai, walk-in closets and the en-suite bathroom has dual sinks, vanity, walk in shower, toilet closet, garden tub and plantation shutters. Two of the three guest rooms have beautiful hardwood floors while the fourth guest room has new neutral carpet. High end blinds by Hunter Douglas and Graber add a touch of class to this well-maintained Riverwalk home. In addition, this home has a tray ceiling in the family room, crown molding, solid surface counter tops and laundry room and a utility sink in the laundry room. Speaking of the laundry room this is a true separate laundry room, no need to walk through it while entering from the garage like many other floor plans. Live the Lakewood Ranch lifestyle by getting involved with the many clubs, enjoy the miles of nature trails available, dining and shopping at the local establishments. If you are looking for a Country Club the Lakewood Ranch Country Club has several different memberships available. Looking for something a little more casual? The Lakewood Ranch YMCA is just a short drive as well as many public golf courses.
Location
State FL
County Manatee
Community Riverwalk Ridgecb P Ii Sp1 1&2Pb35/146
Zoning PDR/WPE/
Rooms
Other Rooms Den/Library/Office, Family Room
Interior
Interior Features Ceiling Fans(s), Crown Molding, Split Bedroom, Walk-In Closet(s)
Heating Heat Pump
Cooling Central Air
Flooring Carpet, Ceramic Tile, Wood
Fireplace false
Appliance Dishwasher, Disposal, Dryer, Microwave, Range, Washer
Laundry Laundry Room
Exterior
Exterior Feature Irrigation System, Sliding Doors
Parking Features Driveway, Garage Door Opener
Garage Spaces 3.0
Pool Heated, In Ground, Screen Enclosure
Community Features Deed Restrictions
Utilities Available Cable Available, Natural Gas Connected, Sprinkler Recycled
Amenities Available Park, Playground, Trail(s)
View Trees/Woods
Roof Type Tile
Porch Screened
Attached Garage true
Garage true
Private Pool Yes
Building
Lot Description Paved
Story 1
Entry Level One
Foundation Slab
Lot Size Range 1/4 Acre to 21779 Sq. Ft.
Builder Name Lee Wetherington
Sewer Public Sewer
Water Public
Structure Type Block
New Construction false
Construction Status Inspections
Schools
Elementary Schools Robert E Willis Elementary
Middle Schools Nolan Middle
High Schools Lakewood Ranch High
Others
Pets Allowed Yes
Senior Community No
Pet Size Extra Large (101+ Lbs.)
Ownership Fee Simple
Monthly Total Fees $7
Acceptable Financing Cash, Conventional, FHA, VA Loan
Membership Fee Required Required
Listing Terms Cash, Conventional, FHA, VA Loan
Num of Pet 2
Special Listing Condition None
Read Less
Want to know what your home might be worth? Contact us for a FREE valuation!

Our team is ready to help you sell your home for the highest possible price ASAP

© 2024 My Florida Regional MLS DBA Stellar MLS. All Rights Reserved.
Bought with COLDWELL BANKER REALTY






