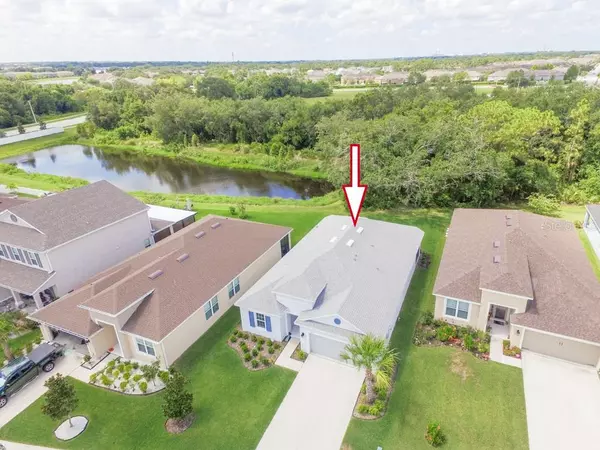$276,000
$277,000
0.4%For more information regarding the value of a property, please contact us for a free consultation.
8523 GRAND ASPEN WAY Riverview, FL 33578
3 Beds
2 Baths
1,703 SqFt
Key Details
Sold Price $276,000
Property Type Single Family Home
Sub Type Single Family Residence
Listing Status Sold
Purchase Type For Sale
Square Footage 1,703 sqft
Price per Sqft $162
Subdivision Oak Creek Parcel 7
MLS Listing ID T3254341
Sold Date 09/28/20
Bedrooms 3
Full Baths 2
Construction Status Appraisal,Financing,Inspections
HOA Fees $18/ann
HOA Y/N Yes
Year Built 2018
Annual Tax Amount $3,258
Lot Size 6,534 Sqft
Acres 0.15
Lot Dimensions 50x131
Property Description
An affordable, quality built, single family home does not have to be one size fits all in master planned communities. This Taylor Morrison built Aruba floorpan captures what is missing and won't be optional when you build with many of its area competitors. From the moment you step inside you will love the soaring ceilings, open space and massive screened lanai overlooking conservation. This is an opportunity to get the granite countertops, stainless appliances, 42" staggered, wood kitchen cabinets with crowns, a farm sink, upgraded laminate in bedrooms, luxury master bathroom with huge walk in shower, dual closets in the master suite and more. They are all featured in this nearly new home. What you won't immediately notice and often won't get at this price include a pre-plumb for water softener, surround pre-wires and Cat 6 wiring to accommodate improved signal and much faster data transmission. This home is located on a single street cul-de-sac, moments to neighborhood schools, minutes to shopping and an easy commute to downtown Tampa. There are no CDD fees
Location
State FL
County Hillsborough
Community Oak Creek Parcel 7
Zoning PD
Rooms
Other Rooms Breakfast Room Separate, Family Room, Formal Dining Room Separate, Inside Utility
Interior
Interior Features Ceiling Fans(s), High Ceilings, Kitchen/Family Room Combo, Open Floorplan, Solid Wood Cabinets, Split Bedroom, Stone Counters, Walk-In Closet(s)
Heating Electric, Heat Pump
Cooling Central Air
Flooring Ceramic Tile, Laminate
Furnishings Unfurnished
Fireplace false
Appliance Dishwasher, Disposal, Electric Water Heater, Exhaust Fan, Microwave, Range, Refrigerator
Laundry Inside, Laundry Room
Exterior
Exterior Feature Hurricane Shutters, Irrigation System, Sidewalk, Sliding Doors
Parking Features Garage Door Opener
Garage Spaces 2.0
Community Features Deed Restrictions, Park, Sidewalks
Utilities Available Cable Connected, Electricity Connected, Fire Hydrant, Public, Sewer Connected, Street Lights, Underground Utilities
View Trees/Woods
Roof Type Shingle
Porch Covered, Rear Porch, Screened
Attached Garage true
Garage true
Private Pool No
Building
Lot Description Conservation Area, Cul-De-Sac, In County, Sidewalk, Street Dead-End, Paved
Entry Level One
Foundation Slab
Lot Size Range 0 to less than 1/4
Builder Name Taylor Morrison
Sewer Public Sewer
Water None
Architectural Style Contemporary, Ranch
Structure Type Block,Stucco
New Construction false
Construction Status Appraisal,Financing,Inspections
Schools
Elementary Schools Ippolito-Hb
Middle Schools Giunta Middle-Hb
High Schools Spoto High-Hb
Others
Pets Allowed No
HOA Fee Include None
Senior Community No
Ownership Fee Simple
Monthly Total Fees $18
Acceptable Financing Cash, Conventional, FHA, VA Loan
Membership Fee Required Required
Listing Terms Cash, Conventional, FHA, VA Loan
Special Listing Condition None
Read Less
Want to know what your home might be worth? Contact us for a FREE valuation!

Our team is ready to help you sell your home for the highest possible price ASAP

© 2024 My Florida Regional MLS DBA Stellar MLS. All Rights Reserved.
Bought with RE/MAX ACR ELITE GROUP, INC.






