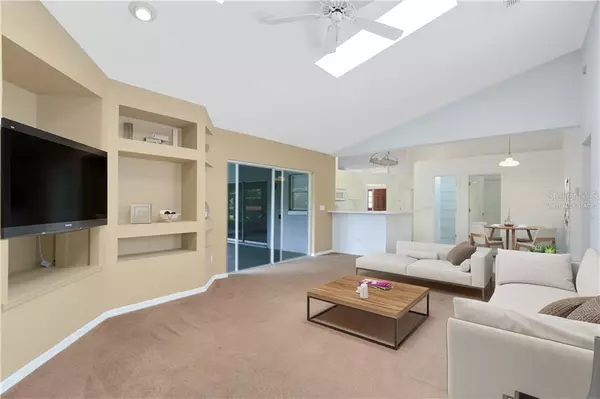$360,000
$379,000
5.0%For more information regarding the value of a property, please contact us for a free consultation.
400 WILMINGTON CIR Oviedo, FL 32765
5 Beds
3 Baths
2,663 SqFt
Key Details
Sold Price $360,000
Property Type Single Family Home
Sub Type Single Family Residence
Listing Status Sold
Purchase Type For Sale
Square Footage 2,663 sqft
Price per Sqft $135
Subdivision Remington Park Ph 2
MLS Listing ID O5879938
Sold Date 09/29/20
Bedrooms 5
Full Baths 3
Construction Status Financing,Inspections
HOA Fees $41/ann
HOA Y/N Yes
Year Built 1995
Annual Tax Amount $4,917
Lot Size 10,890 Sqft
Acres 0.25
Property Description
One or more photo(s) has been virtually staged. Expect to be impressed. Beautiful 5 bedroom, 3 full bath home in Remington Oaks. This spacious home offers open kitchen with breakfast bar over looking the formal living room with wood burning fireplace and convenient built ins entertainment area. Inviting family room with soaring ceilings and tons of natural light as you walk in the front door. Formal Dining room is perfect for any gathering. Split bedroom floor plan. Expansive Master Suite offers high ceilings, walk in closet and access to patio. Master Bath is fully equipped with stand up shower, huge garden tub and double sinks. Large corner lot with mature landscaping. Owner will entertain offers up to $419,000 to completely renovate after closing, kitchen with corian counter tops, new appliances, shaker cabinets, back splash and include new laminate flooring and new paint throughout kitchen and living areas and also update master bath with new vanity, sinks, tub and shower as pictured.
Location
State FL
County Seminole
Community Remington Park Ph 2
Zoning R-1B
Interior
Interior Features Ceiling Fans(s), High Ceilings, Open Floorplan, Skylight(s), Split Bedroom, Thermostat, Walk-In Closet(s)
Heating Central
Cooling Central Air
Flooring Carpet, Tile
Fireplace true
Appliance Cooktop, Dishwasher, Disposal, Electric Water Heater, Microwave, Refrigerator
Exterior
Exterior Feature Sidewalk, Sliding Doors
Garage Spaces 2.0
Utilities Available Public
Roof Type Shingle
Attached Garage true
Garage true
Private Pool No
Building
Lot Description Corner Lot, Paved
Entry Level One
Foundation Slab
Lot Size Range 1/4 to less than 1/2
Sewer Public Sewer
Water Public
Structure Type Block
New Construction false
Construction Status Financing,Inspections
Others
Pets Allowed Yes
Senior Community No
Ownership Fee Simple
Monthly Total Fees $41
Acceptable Financing VA Loan
Membership Fee Required Required
Listing Terms VA Loan
Special Listing Condition None
Read Less
Want to know what your home might be worth? Contact us for a FREE valuation!

Our team is ready to help you sell your home for the highest possible price ASAP

© 2024 My Florida Regional MLS DBA Stellar MLS. All Rights Reserved.
Bought with EXP REALTY LLC






