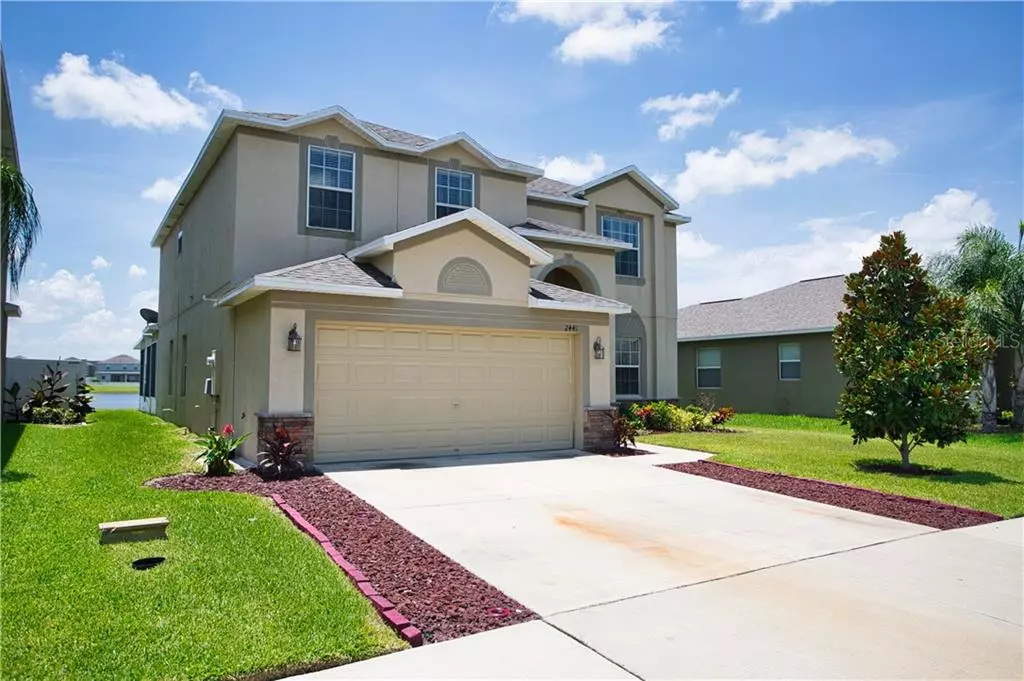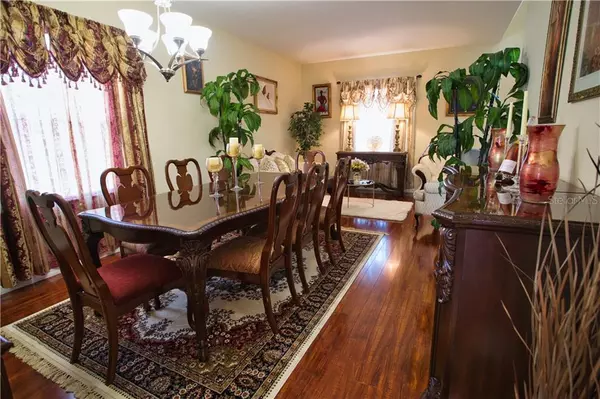$310,900
$324,900
4.3%For more information regarding the value of a property, please contact us for a free consultation.
2441 DOVESONG TRACE DR Ruskin, FL 33570
6 Beds
3 Baths
3,138 SqFt
Key Details
Sold Price $310,900
Property Type Single Family Home
Sub Type Single Family Residence
Listing Status Sold
Purchase Type For Sale
Square Footage 3,138 sqft
Price per Sqft $99
Subdivision Hawks Point
MLS Listing ID T3253434
Sold Date 10/19/20
Bedrooms 6
Full Baths 3
HOA Fees $80/qua
HOA Y/N Yes
Year Built 2016
Annual Tax Amount $4,969
Lot Size 6,098 Sqft
Acres 0.14
Property Description
Be the ENVY of the neighborhood with this gorgeous home with a 25' x 22' Florida Room that no one has in the neighborhood.Home has 6 bedroom and 3 bathroom with 3138 sq. ft. Home is located in the Hawks Point. Hawks Point is a gated community that features a playground, resort style pool and a club house that has a modern fitness center along with a rec-room with pool tables and two dog parks. This home an open floor plan with a large family room, a gourmet kitchen with stainless steel appliances, granite counter tops and solid wood cabinets. The first floor has brand new wood laminate. Step thru the sliding doors to enjoy your own private FLORIDA ROOM Where you can entertain all year long. The downstairs has one secondary bedroom and a full bath. The second floor features a large master suite, four secondary bedrooms and two full baths. The master suite has a relaxing garden tub and his & her walk in closets. Hawks Point offers easy access to I-75, US-301 and US-41, Lennard High School and Hillsborough Community College.
Location
State FL
County Hillsborough
Community Hawks Point
Zoning X
Interior
Interior Features Ceiling Fans(s), Living Room/Dining Room Combo
Heating Central
Cooling Central Air
Flooring Laminate, Tile
Furnishings Unfurnished
Fireplace false
Appliance Dishwasher, Disposal, Dryer, Microwave, Refrigerator
Exterior
Exterior Feature Hurricane Shutters
Garage Spaces 2.0
Utilities Available Cable Available, Electricity Available, Sprinkler Meter, Street Lights
Roof Type Shingle
Attached Garage true
Garage true
Private Pool No
Building
Entry Level Two
Foundation Slab
Lot Size Range 0 to less than 1/4
Sewer Public Sewer
Water Public
Structure Type Block,Stucco
New Construction false
Schools
Elementary Schools Thompson Elementary
Middle Schools Shields-Hb
High Schools Lennard-Hb
Others
Pets Allowed Breed Restrictions
Senior Community No
Ownership Fee Simple
Monthly Total Fees $80
Membership Fee Required Required
Special Listing Condition None
Read Less
Want to know what your home might be worth? Contact us for a FREE valuation!

Our team is ready to help you sell your home for the highest possible price ASAP

© 2024 My Florida Regional MLS DBA Stellar MLS. All Rights Reserved.
Bought with RE/MAX REALTY UNLIMITED






