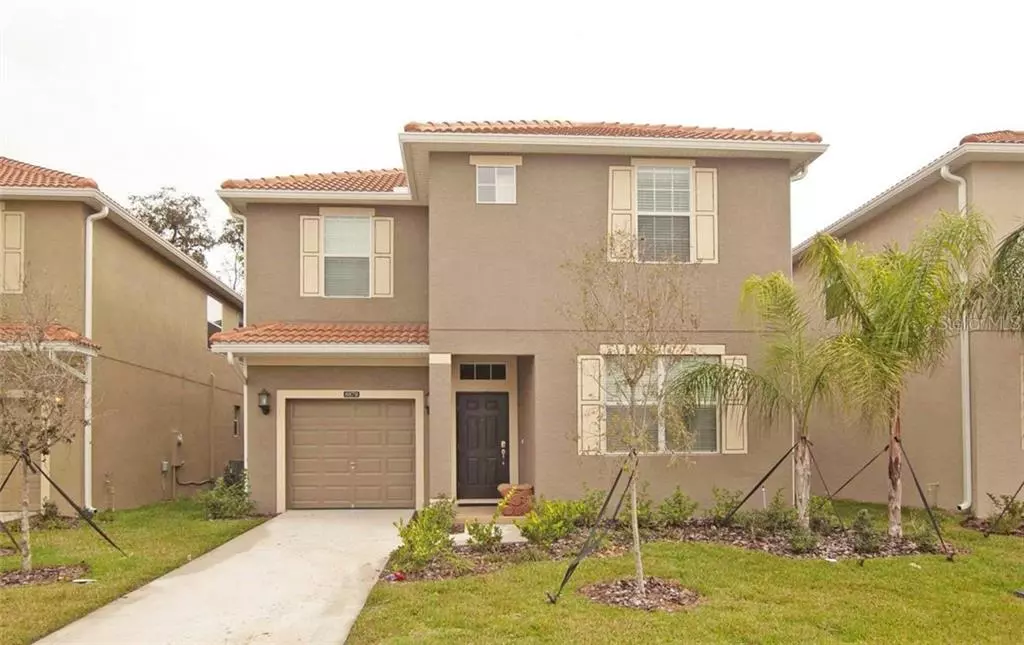$352,000
$354,900
0.8%For more information regarding the value of a property, please contact us for a free consultation.
8878 CANDY PALM RD Kissimmee, FL 34747
6 Beds
5 Baths
3,291 SqFt
Key Details
Sold Price $352,000
Property Type Single Family Home
Sub Type Single Family Residence
Listing Status Sold
Purchase Type For Sale
Square Footage 3,291 sqft
Price per Sqft $106
Subdivision Paradise Palms Residence Ph 2
MLS Listing ID O5908373
Sold Date 02/26/21
Bedrooms 6
Full Baths 5
Construction Status Financing
HOA Fees $554/qua
HOA Y/N Yes
Year Built 2012
Annual Tax Amount $4,851
Lot Size 5,227 Sqft
Acres 0.12
Property Description
Paradise Palms Resort style living is your personal paradise. This guarded gated community features a luxurious clubhouse fully appointed with lots of amenities, relaxing resort style pools, a splash water playground and lazy river to soak in the sun. On site you will also find a tiki bar, gym, sauna, game room, convenience store, tennis courts and a movie theater. There are also multiple golf courses to choose from within a short distance of this home and more importantly Paradise Palms is less than 10 mins from Disney. Own this townhome or invest and rent it for short term or long term. Located close to the Theme Parks, restaurants, shopping and major highways and a little over an hour to the beaches. Call today to schedule a showing
Feast your eyes on this spectacular newly built home located in the world renowned vacation-home resort of Paradise Palms. Nestled in pure peacefulness sits this exceptionally fully furnished 3,291 Sq Ft, 6 Bedrooms 5 Baths with a 1 car garage is a highly sought after floor plan within the community. The floor plan is functional and comfortable whilst boasting fantastic upgrades throughout, including beautiful tiled floors in the formal living and dining rooms. There are six bedrooms to choose from with an en suites on the main floor. As you walk up the stairs you arrive on to the loft area that is designed as a smaller sitting area giving your family's relaxation and entertainment needs. There is several bedrooms here to choose from with four baths attached for your comfort and your family's privacy. This home model is unique within the whole community and earns an incredible number of bookings and net returns for its owners. The possibilities are endless when entertaining your family and guests, the chef's style kitchen is fully appointed with stainless steel appliances, granite counter tops, 42 inch wood cabinets, over looking the living room and private swimming pool and patio views so you never miss out on a moment.
Paradise Palms IS your personal paradise.
WHY would you live anywhere else?
Location
State FL
County Osceola
Community Paradise Palms Residence Ph 2
Zoning PMUD
Interior
Interior Features Ceiling Fans(s)
Heating Central
Cooling Central Air
Flooring Carpet, Ceramic Tile
Fireplace false
Appliance Dishwasher, Disposal, Dryer, Microwave, Range, Refrigerator, Washer
Exterior
Exterior Feature Sidewalk
Parking Features Assigned, Guest
Garage Spaces 1.0
Pool In Ground
Community Features Deed Restrictions, Fitness Center, Gated, Playground, Pool, Tennis Courts
Utilities Available BB/HS Internet Available, Cable Connected, Electricity Connected, Phone Available, Public, Sewer Connected, Water Connected
Roof Type Tile
Attached Garage true
Garage true
Private Pool Yes
Building
Entry Level Two
Foundation Slab
Lot Size Range 0 to less than 1/4
Sewer Public Sewer
Water Public
Structure Type Stucco
New Construction false
Construction Status Financing
Others
Pets Allowed Breed Restrictions
HOA Fee Include 24-Hour Guard,Common Area Taxes,Pool,Escrow Reserves Fund,Maintenance Structure,Maintenance Grounds,Recreational Facilities
Senior Community No
Ownership Fee Simple
Monthly Total Fees $554
Acceptable Financing Cash, Conventional, FHA
Membership Fee Required Required
Listing Terms Cash, Conventional, FHA
Special Listing Condition None
Read Less
Want to know what your home might be worth? Contact us for a FREE valuation!

Our team is ready to help you sell your home for the highest possible price ASAP

© 2024 My Florida Regional MLS DBA Stellar MLS. All Rights Reserved.
Bought with INVEST PLUS REALTY LLC






