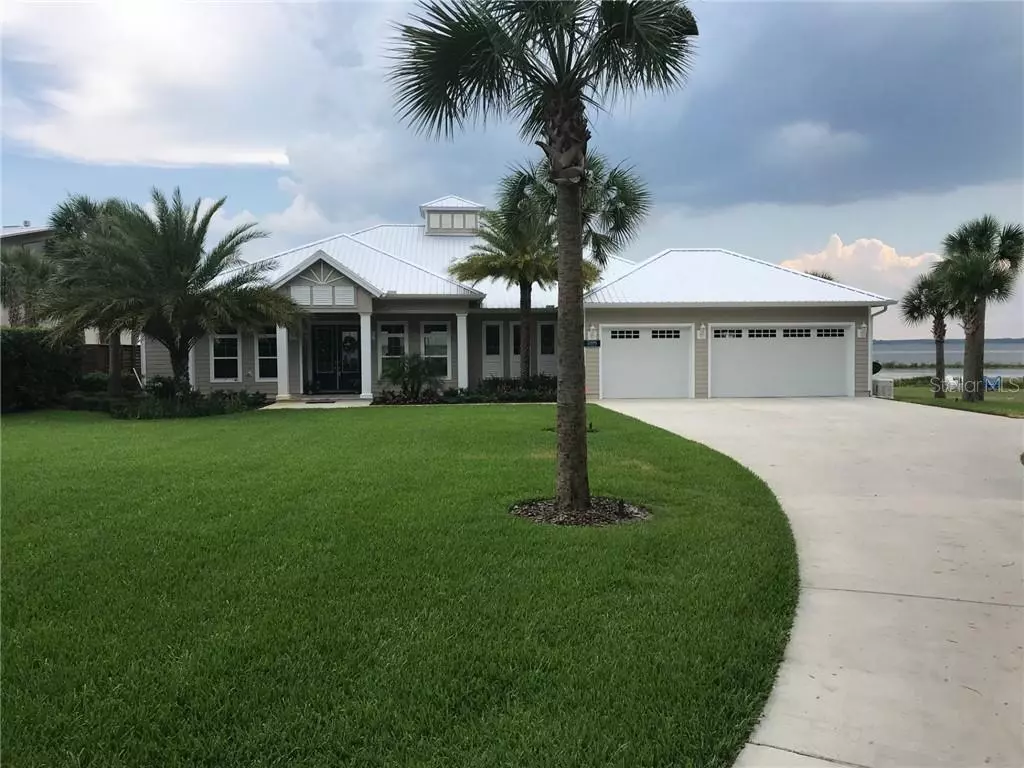$950,000
$1,095,000
13.2%For more information regarding the value of a property, please contact us for a free consultation.
12699 SE 142ND CT Ocklawaha, FL 32179
5 Beds
4 Baths
3,262 SqFt
Key Details
Sold Price $950,000
Property Type Single Family Home
Sub Type Single Family Residence
Listing Status Sold
Purchase Type For Sale
Square Footage 3,262 sqft
Price per Sqft $291
Subdivision Lowrie'S Sub
MLS Listing ID A4471738
Sold Date 10/29/20
Bedrooms 5
Full Baths 3
Half Baths 1
HOA Y/N No
Originating Board Stellar MLS
Year Built 2018
Annual Tax Amount $8,883
Lot Size 2.530 Acres
Acres 2.53
Lot Dimensions 120X918
Property Description
Magnificent views from each room of this new Lake Weir custom home. If you are looking for the newest home for sale on Lake Weir, this is a must-see. Custom furnishings and decor are negotiable. The western exposure of this Key West style home has panoramic views of the lake from all rooms and spectacular sunsets from the enclosed pool or outside sun deck. Private white sand beach. Floating dock with long pier and 6 slips is located in sheltered harbor. Property is 2.53 acres in a private gated subdivision that includes a fishing pond and private boat storage. If you like to fish, ski or wakeboard, this is the lake to live on. Additional features include butler's pantry, remote window treatments, whole house generator, 2 sided fireplace.
Location
State FL
County Marion
Community Lowrie'S Sub
Zoning R1
Rooms
Other Rooms Attic, Den/Library/Office, Family Room, Formal Dining Room Separate, Great Room, Inside Utility
Interior
Interior Features Attic Ventilator, Built-in Features, Cathedral Ceiling(s), Ceiling Fans(s), Coffered Ceiling(s), Crown Molding, Dry Bar, Eat-in Kitchen, High Ceilings, In Wall Pest System, Kitchen/Family Room Combo, L Dining, Living Room/Dining Room Combo, Master Bedroom Main Floor, Open Floorplan, Pest Guard System, Solid Surface Counters, Solid Wood Cabinets, Split Bedroom, Stone Counters, Thermostat, Tray Ceiling(s), Vaulted Ceiling(s), Walk-In Closet(s), Window Treatments
Heating Central, Electric
Cooling Central Air, Zoned
Flooring Ceramic Tile, Hardwood, Tile
Fireplaces Type Gas, Family Room
Furnishings Negotiable
Fireplace true
Appliance Built-In Oven, Convection Oven, Dishwasher, Disposal, Dryer, Electric Water Heater, Exhaust Fan, Freezer, Gas Water Heater, Ice Maker, Microwave, Range, Range Hood, Refrigerator, Tankless Water Heater, Washer
Laundry Inside, Laundry Room
Exterior
Exterior Feature French Doors, Irrigation System, Lighting, Outdoor Grill, Outdoor Kitchen, Outdoor Shower, Rain Gutters, Sidewalk, Sliding Doors
Garage Spaces 3.0
Pool Gunite, In Ground, Lighting, Salt Water, Screen Enclosure, Tile
Utilities Available BB/HS Internet Available, Cable Available, Electricity Connected, Natural Gas Connected, Phone Available, Propane, Public, Sprinkler Well, Street Lights, Underground Utilities, Water Connected
Waterfront Description Beach - Private, Lake
View Y/N 1
Water Access 1
Water Access Desc Beach - Access Deeded,Beach - Private,Lake,Pond
View Pool, Water
Roof Type Metal
Porch Covered, Deck, Front Porch, Patio, Porch, Rear Porch, Screened
Attached Garage true
Garage true
Private Pool Yes
Building
Story 1
Entry Level One
Foundation Slab
Lot Size Range 2 to less than 5
Sewer Septic Tank
Water Well
Architectural Style Key West
Structure Type Cement Siding, Wood Frame
New Construction false
Others
Senior Community No
Ownership Fee Simple
Acceptable Financing Cash, Conventional
Listing Terms Cash, Conventional
Special Listing Condition None
Read Less
Want to know what your home might be worth? Contact us for a FREE valuation!

Our team is ready to help you sell your home for the highest possible price ASAP

© 2024 My Florida Regional MLS DBA Stellar MLS. All Rights Reserved.
Bought with COLDWELL BANKER REALTY






