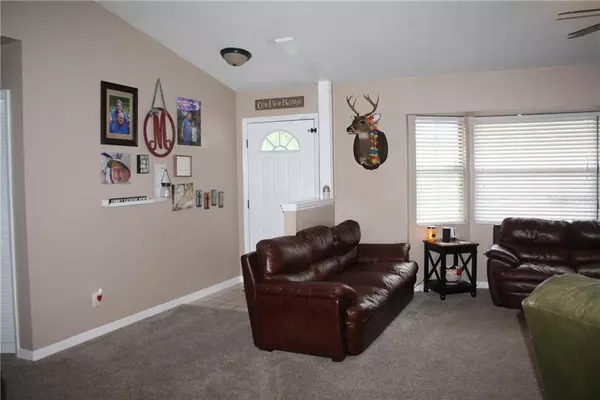$173,500
$173,500
For more information regarding the value of a property, please contact us for a free consultation.
10227 SW 74TH CT Ocala, FL 34476
3 Beds
2 Baths
1,500 SqFt
Key Details
Sold Price $173,500
Property Type Single Family Home
Sub Type Single Family Residence
Listing Status Sold
Purchase Type For Sale
Square Footage 1,500 sqft
Price per Sqft $115
Subdivision Woods & Mdws Estates
MLS Listing ID OM605601
Sold Date 08/24/20
Bedrooms 3
Full Baths 2
HOA Y/N No
Year Built 1989
Annual Tax Amount $1,068
Lot Size 0.340 Acres
Acres 0.34
Lot Dimensions 102x144
Property Description
Great Family Home in Desirable SW Ocala Neighborhood! This home is in Woods and Meadow Estate and has many updates. The home features: 3 Bedrooms, 2 Full size Bathrooms, 2-car garage, freshly painted in (2019), Newer A/C (2017), Newer Roof (2009) w/ 30 year architectural shingles, new caret throughout, tile flooring in Kitchen, baths and inside laundry room, doors and wood famed have been replace (2019), new bi-fold closet doors, new paddle fans w/lights, patio was screened in (2019),Bonus Room with w/new counter-top and cabinets for office or hobby room, Kitchen has new cabinets and counter tops, new faucets and farmer sink, all newer appliances, new snack bar opens to the Kitchen, Master Bathroom has new vanity and new mirror w/cabinet storage, new step-in shower w/ glass door and rock tile flooring and more. A front porch under roof welcomes you to this well maintain home. Step inside to this spacious Living and Dining area for great entertaining. Hallway on the right of Living area leads Guest Bathroom w/tub and shower and 2 Guest Bedrooms. Off the Dining area is the double galley Kitchen with all new upgrades and Large pantry, Pass through to the bonus room being used as a computer office and hobby area, inside laundry Room is off of Bonus room, with exit door to a 2-car garage for easy unloading groceries. Master Bedroom is located on the left side of the home with walk-in closet and Master Bathroom w/new updates. Sliders leading off the Dining area to screen patio for those great cook outs and entertaining. Nice backyard that is completely fenced in for privacy. This is a Must-See Home that is locate close to shopping, restaurants, doctors, hospitals and close to schools.
Location
State FL
County Marion
Community Woods & Mdws Estates
Zoning R3
Interior
Interior Features Ceiling Fans(s), Living Room/Dining Room Combo, Skylight(s), Walk-In Closet(s), Window Treatments
Heating Central, Heat Pump
Cooling Central Air
Flooring Carpet, Tile
Fireplace false
Appliance Electric Water Heater, Range, Refrigerator
Exterior
Exterior Feature Fence
Garage Spaces 2.0
Fence Board, Wood
Utilities Available Cable Available, Phone Available
Roof Type Shingle
Attached Garage true
Garage true
Private Pool No
Building
Lot Description Paved
Story 1
Entry Level One
Foundation Slab
Lot Size Range 1/4 Acre to 21779 Sq. Ft.
Sewer Public Sewer
Water Public
Structure Type Block,Concrete,Stucco
New Construction false
Schools
Elementary Schools Hammett Bowen Jr. Elementary
Middle Schools Liberty Middle School
High Schools West Port High School
Others
Senior Community No
Ownership Fee Simple
Acceptable Financing Cash, Conventional
Listing Terms Cash, Conventional
Special Listing Condition None
Read Less
Want to know what your home might be worth? Contact us for a FREE valuation!

Our team is ready to help you sell your home for the highest possible price ASAP

© 2024 My Florida Regional MLS DBA Stellar MLS. All Rights Reserved.
Bought with SELLSTATE NEXT GENERATION REAL






