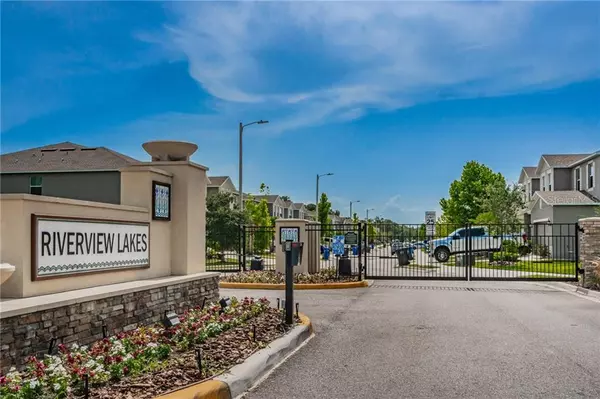$215,000
$219,000
1.8%For more information regarding the value of a property, please contact us for a free consultation.
10626 LAKE MONTAUK DR Riverview, FL 33578
3 Beds
3 Baths
1,884 SqFt
Key Details
Sold Price $215,000
Property Type Townhouse
Sub Type Townhouse
Listing Status Sold
Purchase Type For Sale
Square Footage 1,884 sqft
Price per Sqft $114
Subdivision Riverview Lakes
MLS Listing ID T3246960
Sold Date 09/04/20
Bedrooms 3
Full Baths 2
Half Baths 1
HOA Fees $175/mo
HOA Y/N Yes
Year Built 2018
Annual Tax Amount $3,390
Lot Size 1,742 Sqft
Acres 0.04
Property Description
MOVE IN READY: This "Like New" All Block Constructed Townhome offers the space of a single family home with none of the hard work with a beautiful pond view! Spacious with over 1800 sq. ft home in the gated community of Riverview Lakes on the north side of the Southshore area of Riverview. The townhome features a 3 bedrooms | 2 1/2 baths | one car garage w/garage door opener | large kitchen with walk-in pantry. Nothing left for you to buys as this home includes all range, dishwasher, microwave, disposal and washer & dryer. Also features low maintenance ceramic tile throughout the first level and carpet on second level. The Riverview Lakes Community includes: Lake/pond with a pier overlooking the beautiful lake, also includes a scenic view where you can walk through a wetland conservation trail. Conveniently located near I-4 and I-75 for easy commuting, shopping, dining and entertainment options. HOA includes all exterior maintenance including lawn care, water, & sewer, plus guest parking.
Location
State FL
County Hillsborough
Community Riverview Lakes
Zoning PD
Interior
Interior Features Ceiling Fans(s), High Ceilings, Kitchen/Family Room Combo, Living Room/Dining Room Combo
Heating Central
Cooling Central Air
Flooring Carpet, Ceramic Tile
Fireplace false
Appliance Dishwasher, Disposal, Dryer, Range, Range Hood, Refrigerator, Washer
Exterior
Exterior Feature Hurricane Shutters, Irrigation System, Sidewalk, Sliding Doors
Parking Features Driveway, Garage Door Opener, Guest
Garage Spaces 1.0
Community Features Sidewalks
Utilities Available Cable Available, Cable Connected, Electricity Available, Electricity Connected, Fire Hydrant, Phone Available, Public, Sewer Available, Sewer Connected, Street Lights, Water Available, Water Connected
Amenities Available Dock, Gated
View Water
Roof Type Shingle
Porch Rear Porch, Screened
Attached Garage true
Garage true
Private Pool No
Building
Lot Description In County, Sidewalk, Street Dead-End
Story 2
Entry Level Two
Foundation Slab
Lot Size Range Up to 10,889 Sq. Ft.
Builder Name Lennar
Sewer Public Sewer
Water Public
Architectural Style Traditional
Structure Type Block,Stucco
New Construction false
Schools
Elementary Schools Sessums-Hb
Middle Schools Rodgers-Hb
High Schools Spoto High-Hb
Others
Pets Allowed Yes
HOA Fee Include Maintenance Structure,Maintenance Grounds,Private Road,Sewer,Trash,Water
Senior Community No
Ownership Fee Simple
Monthly Total Fees $175
Membership Fee Required Required
Special Listing Condition None
Read Less
Want to know what your home might be worth? Contact us for a FREE valuation!

Our team is ready to help you sell your home for the highest possible price ASAP

© 2024 My Florida Regional MLS DBA Stellar MLS. All Rights Reserved.
Bought with KELLER WILLIAMS REALTY S.SHORE






