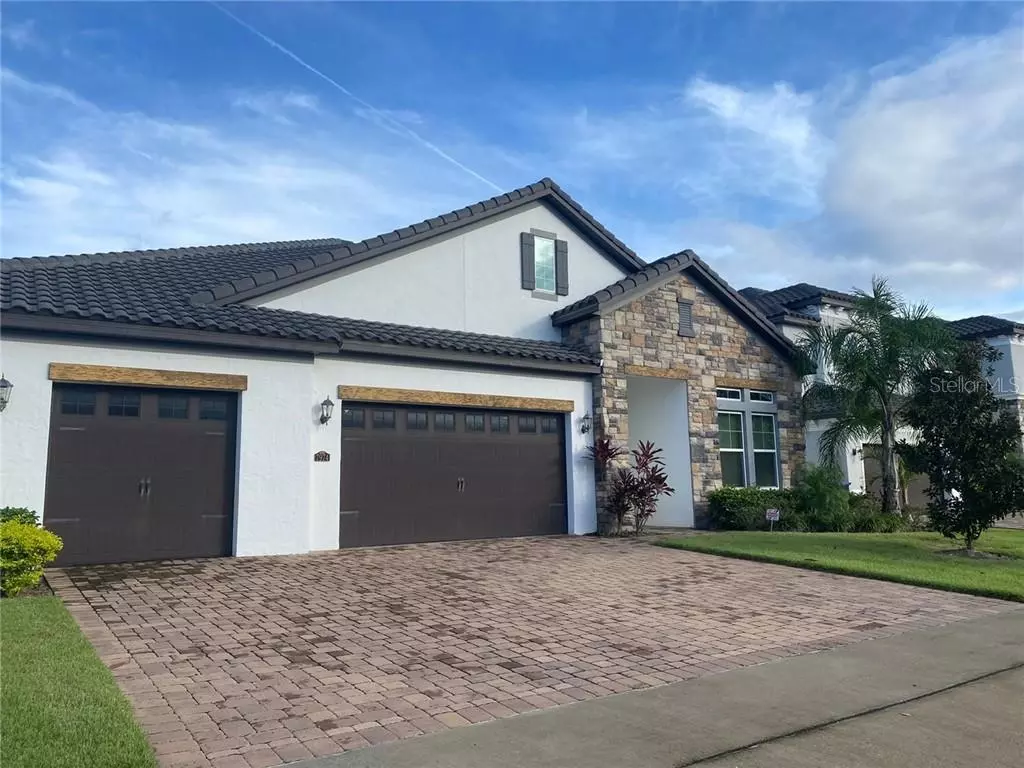$650,000
$655,000
0.8%For more information regarding the value of a property, please contact us for a free consultation.
7974 CHILTON DR Orlando, FL 32836
4 Beds
4 Baths
3,259 SqFt
Key Details
Sold Price $650,000
Property Type Single Family Home
Sub Type Single Family Residence
Listing Status Sold
Purchase Type For Sale
Square Footage 3,259 sqft
Price per Sqft $199
Subdivision Parkside Ph 2
MLS Listing ID O5905784
Sold Date 01/06/21
Bedrooms 4
Full Baths 4
HOA Fees $100/qua
HOA Y/N Yes
Year Built 2017
Annual Tax Amount $9,364
Lot Size 8,712 Sqft
Acres 0.2
Property Description
GREAT OPPORTUNITY! Remarkable 4 bedroom, 4 bathroom, high ceilings, ranch style home. Single-story plan features an expansive family room that opens to the chef-inspired kitchen with service island, walk in panty and casual dining area. Spa-like master bathroom includes a large walk-in shower and deep soaking tub.The great room and covered lanai spaces merge to create the perfect indoor/outdoor flow. spacious epoxy floor 3 car garage, paved driveway. This great community apart from being at a Sought-after location also offers incredible amenities, resort style pool, tennis court, clubhouse, soccer field, Park and playground. FURNITURE OPTIONAL, SOLD SEPARATELY.
Location
State FL
County Orange
Community Parkside Ph 2
Zoning P-D
Interior
Interior Features Built-in Features, Eat-in Kitchen, High Ceilings, Kitchen/Family Room Combo, Living Room/Dining Room Combo, Stone Counters, Thermostat, Walk-In Closet(s)
Heating Electric
Cooling Central Air
Flooring Laminate
Fireplace false
Appliance Built-In Oven, Cooktop, Dishwasher, Disposal, Dryer, Electric Water Heater, Microwave, Refrigerator, Washer, Wine Refrigerator
Laundry Inside, Laundry Room
Exterior
Exterior Feature Sliding Doors
Garage Spaces 3.0
Utilities Available Public, Solar
Amenities Available Pool
Roof Type Tile
Attached Garage true
Garage true
Private Pool No
Building
Story 2
Entry Level One
Foundation Slab
Lot Size Range 0 to less than 1/4
Sewer Public Sewer
Water Public
Architectural Style Spanish/Mediterranean
Structure Type Block,Stucco
New Construction false
Schools
Elementary Schools Sand Lake Elem
Middle Schools Legacy Middle
High Schools Dr. Phillips High
Others
Pets Allowed Yes
HOA Fee Include Pool
Senior Community No
Ownership Fee Simple
Monthly Total Fees $100
Membership Fee Required Required
Special Listing Condition None
Read Less
Want to know what your home might be worth? Contact us for a FREE valuation!

Our team is ready to help you sell your home for the highest possible price ASAP

© 2024 My Florida Regional MLS DBA Stellar MLS. All Rights Reserved.
Bought with WRA REAL ESTATE SOLUTIONS LLC






