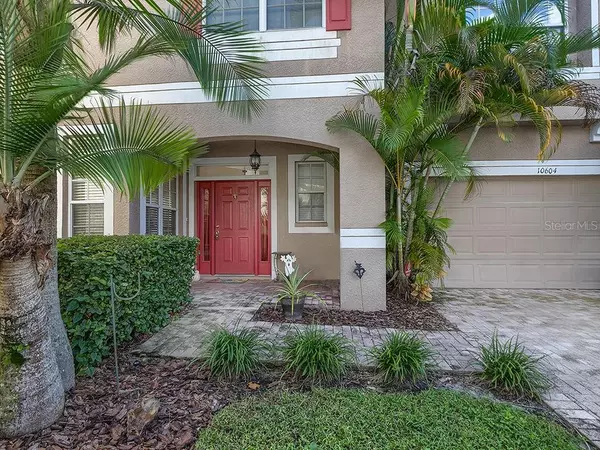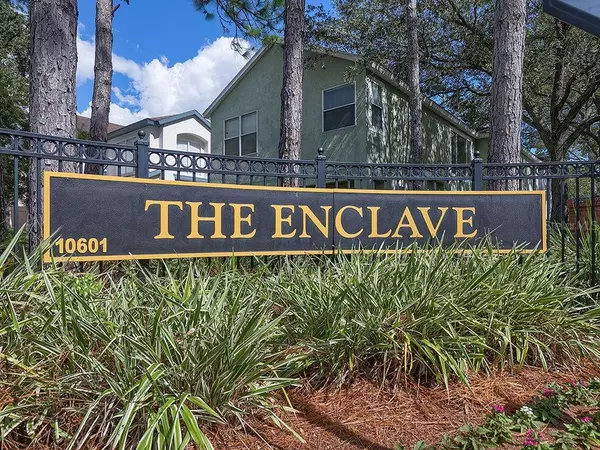$290,000
$312,500
7.2%For more information regarding the value of a property, please contact us for a free consultation.
10604 KIDBROOKE CT Tampa, FL 33626
4 Beds
3 Baths
2,346 SqFt
Key Details
Sold Price $290,000
Property Type Single Family Home
Sub Type Single Family Residence
Listing Status Sold
Purchase Type For Sale
Square Footage 2,346 sqft
Price per Sqft $123
Subdivision Westchase Sec 211
MLS Listing ID U8103286
Sold Date 12/07/20
Bedrooms 4
Full Baths 2
Half Baths 1
Construction Status Inspections
HOA Fees $195/mo
HOA Y/N Yes
Year Built 2001
Annual Tax Amount $3,549
Lot Size 3,484 Sqft
Acres 0.08
Lot Dimensions 43x82
Property Description
Nestled in the Enclave subdivision of desirable Westchase, this spacious property has the feeling of Home Sweet Home, without the upkeep of a huge yard. Its soaring ceilings and walls of windows allow beautiful natural light and a great flow between rooms. Updated Kitchen has an island bar, and Bistro area and family room, creating a great open space. Private screened in back patio provides just the right spot for an enjoyable evening BBQ or morning coffee. Upstairs you'll find a split bedroom floorplan.... with a large master en-suite with walk in closet and office area, 3 additional bedrooms and full bathroom, and a flexible Loft space in between that overlooks the living room below. Downstairs is a convenient laundry/utility room and and powder room. Oversize two car garage allows plenty of room for parking and storage. Pets are allowed. Enclave has a fabulous location and is a short (.3 mile) walk or bike ride to all of the amenities at Westchase Swim and Tennis Center! This property needs your TLC to bring it back to its best condition.
Location
State FL
County Hillsborough
Community Westchase Sec 211
Zoning PD
Rooms
Other Rooms Family Room, Formal Living Room Separate, Inside Utility, Loft
Interior
Interior Features Built-in Features, Cathedral Ceiling(s), Eat-in Kitchen, High Ceilings, Kitchen/Family Room Combo, Living Room/Dining Room Combo, Solid Surface Counters, Solid Wood Cabinets, Split Bedroom, Vaulted Ceiling(s), Walk-In Closet(s), Window Treatments
Heating Central
Cooling Central Air
Flooring Carpet, Ceramic Tile
Fireplace false
Appliance Built-In Oven, Dishwasher, Disposal, Dryer, Microwave, Range, Refrigerator, Washer
Exterior
Exterior Feature Irrigation System
Garage Spaces 2.0
Community Features Association Recreation - Owned, Deed Restrictions, Gated, Golf Carts OK, Golf, Playground, Pool, Tennis Courts
Utilities Available BB/HS Internet Available
Amenities Available Golf Course, Maintenance, Park, Playground, Pool, Recreation Facilities, Tennis Court(s)
Roof Type Shingle
Porch Covered, Screened
Attached Garage true
Garage true
Private Pool No
Building
Lot Description Cul-De-Sac, City Limits
Story 2
Entry Level Two
Foundation Slab
Lot Size Range 0 to less than 1/4
Sewer Public Sewer
Water None
Structure Type Block,Stucco
New Construction false
Construction Status Inspections
Schools
Elementary Schools Lowry-Hb
Middle Schools Davidsen-Hb
High Schools Alonso-Hb
Others
Pets Allowed Yes
HOA Fee Include Pool,Maintenance Grounds,Management,Recreational Facilities,Sewer,Trash,Water
Senior Community No
Ownership Fee Simple
Monthly Total Fees $219
Acceptable Financing Cash, Conventional
Membership Fee Required Required
Listing Terms Cash, Conventional
Special Listing Condition None
Read Less
Want to know what your home might be worth? Contact us for a FREE valuation!

Our team is ready to help you sell your home for the highest possible price ASAP

© 2024 My Florida Regional MLS DBA Stellar MLS. All Rights Reserved.
Bought with EXP REALTY, LLC






