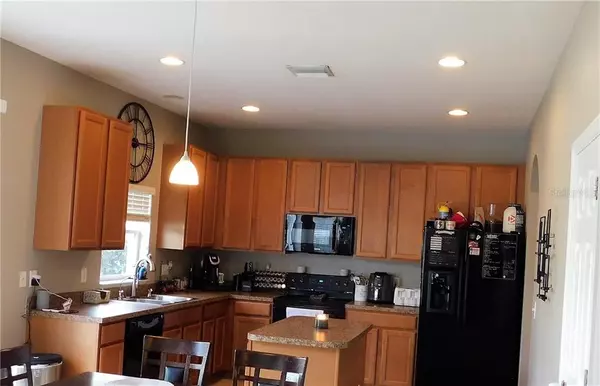$247,000
$249,900
1.2%For more information regarding the value of a property, please contact us for a free consultation.
10307 CELTIC ASH DR Ruskin, FL 33573
4 Beds
3 Baths
2,280 SqFt
Key Details
Sold Price $247,000
Property Type Single Family Home
Sub Type Single Family Residence
Listing Status Sold
Purchase Type For Sale
Square Footage 2,280 sqft
Price per Sqft $108
Subdivision Belmont Ph 1A
MLS Listing ID T3275015
Sold Date 12/10/20
Bedrooms 4
Full Baths 2
Half Baths 1
HOA Fees $10/ann
HOA Y/N Yes
Year Built 2009
Annual Tax Amount $4,739
Lot Size 6,098 Sqft
Acres 0.14
Lot Dimensions 50x117x53x117
Property Description
Welcome home! This Gorgeous home features Spacious living spaces throughout. 10 foot Ceilings downstairs. The interior has all been freshly painted in neutral colors. The large kitchen that is open to the living room features an Island, All appliances stay, a large closet pantry, Plenty of cabinet space, Can lighting and looks out to the spacious back yard. The oven & Microwave are less then a year old. Large Utility room is located on the first floor. As you Enter the upstairs you will find A Huge bonus area That has endless possibilities for its use. All Bedrooms are located upstairs one of the secondary bedrooms has a nice walk in closet. The master Suite features a walk in closet and a master bath that features Dual sinks, a garden Tub, Stand up shower and a water closet. Washer, Dryer & Culligan water softener Stay. Washing machine is only 2 years old. Generous amount of storage space, Plenty of natural light and Blinds through out the home. A slider leads out to a huge back yard fully fenced, With a man gate on each side also a large 12x27 patio. Located in the Highly sought after community of Belmont Low HOA & CDD but great amenities to include Resort style pool, 2 tennis courts, Basket ball courts and a playground. Minutes form Shopping, Dining the YMCA and the Hospital. Publix located at the front of the subdivision for those Quick runs to the grocery store. Sellers love everything about the home but relocation forces sale! Hurry and take a look at this one before its gone! It will not last long.
Location
State FL
County Hillsborough
Community Belmont Ph 1A
Zoning PD
Rooms
Other Rooms Bonus Room, Inside Utility
Interior
Interior Features Built-in Features, Ceiling Fans(s), High Ceilings, Open Floorplan, Walk-In Closet(s)
Heating Central, Electric
Cooling Central Air
Flooring Carpet, Tile
Fireplace false
Appliance Dishwasher, Dryer, Electric Water Heater, Microwave, Range, Refrigerator, Washer, Water Softener
Laundry Inside, Laundry Room
Exterior
Exterior Feature Fence, Sidewalk, Sliding Doors
Parking Features Driveway
Garage Spaces 2.0
Fence Masonry, Vinyl
Community Features Deed Restrictions, Playground, Pool, Sidewalks, Tennis Courts
Utilities Available BB/HS Internet Available, Cable Available, Public, Sewer Connected, Water Connected
Amenities Available Basketball Court, Playground, Pool, Tennis Court(s)
Roof Type Shingle
Porch Front Porch, Patio
Attached Garage true
Garage true
Private Pool No
Building
Lot Description Level, Sidewalk, Paved
Entry Level Two
Foundation Slab
Lot Size Range 0 to less than 1/4
Builder Name Beazer
Sewer Public Sewer
Water None
Structure Type Brick,Stucco,Wood Frame
New Construction false
Schools
Elementary Schools Doby Elementary-Hb
Middle Schools Eisenhower-Hb
High Schools East Bay-Hb
Others
Pets Allowed Number Limit, Yes
HOA Fee Include Pool,Pool,Recreational Facilities
Senior Community No
Ownership Fee Simple
Monthly Total Fees $10
Acceptable Financing Cash, Conventional, FHA, VA Loan
Membership Fee Required Required
Listing Terms Cash, Conventional, FHA, VA Loan
Num of Pet 2
Special Listing Condition None
Read Less
Want to know what your home might be worth? Contact us for a FREE valuation!

Our team is ready to help you sell your home for the highest possible price ASAP

© 2024 My Florida Regional MLS DBA Stellar MLS. All Rights Reserved.
Bought with VERTICA REALTY LLC






