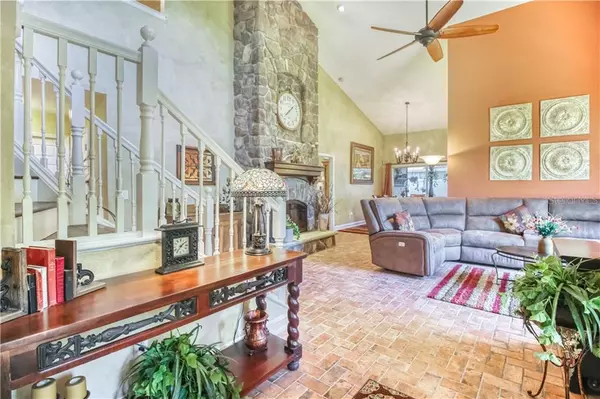$357,000
$350,000
2.0%For more information regarding the value of a property, please contact us for a free consultation.
1910 NORTHFORK CIR Clearwater, FL 33760
4 Beds
3 Baths
1,928 SqFt
Key Details
Sold Price $357,000
Property Type Townhouse
Sub Type Townhouse
Listing Status Sold
Purchase Type For Sale
Square Footage 1,928 sqft
Price per Sqft $185
Subdivision Overlook
MLS Listing ID U8088065
Sold Date 07/15/20
Bedrooms 4
Full Baths 2
Half Baths 1
HOA Fees $451/mo
HOA Y/N Yes
Year Built 1994
Annual Tax Amount $2,029
Lot Size 4,791 Sqft
Acres 0.11
Property Description
A Tuscan Dream,
this completely renovated Tuscan Style townhouse is a must see. This end unit is adjacent to a conservation area, and the private entrance faces a lovely pond where wildlife such as otters, ducks, rabbits, and herons are frequent visitors.
No detail is left out in this move-in ready townhouse. Upon entering, you will immediately be amazed by the faux-finish walls, brick flooring, and beautiful stone wood-burning fireplace that stretches to the cathedral ceiling. The kitchen gives the feel of a wine cellar and features wood cabinets and a barrel bricked ceiling. You will love the modern appliances and the tall cabinets and pantry which provides plenty of room for all your kitchen accessories. There is even a space for a breakfast table. Or, dine at the large eat-in counter or in the adjacent dining area. Slider doors from both the dining area and the kitchen lead out to a tiled screened-in porch, providing a peaceful place to enjoy the evening with a glass of wine. Space is abundant. Beautiful hardwood floors grace the upstairs area which features two bedrooms supplemented by a loft area, and a large storage room for Christmas decorations, etc. Also on the second floor is a bathroom with tub. The main floor features a spare bedroom or office, and a large master bedroom with walk-in closet. The master includes a beautifully tiled en suite bath with walk-in shower and soaker tub. In the hallway off the two-car garage entrance is a uniquely designed powder room with artisan glass sink, a spacious storage closet under the stairs, and a laundry closet.
Bring your kayaks. Just across the pond is a launching area that leads out to Tamps Bay.
Come see. Begin the life you've dreamed of.
Location
State FL
County Pinellas
Community Overlook
Interior
Interior Features Cathedral Ceiling(s), Ceiling Fans(s), Eat-in Kitchen, High Ceilings, Open Floorplan, Stone Counters, Walk-In Closet(s)
Heating Central, Electric, Heat Pump
Cooling Central Air
Flooring Tile, Wood
Fireplaces Type Wood Burning
Furnishings Unfurnished
Fireplace true
Appliance Dishwasher, Disposal, Electric Water Heater, Ice Maker, Microwave, Range, Refrigerator, Wine Refrigerator
Exterior
Exterior Feature Sliding Doors
Garage Driveway, Garage Door Opener
Garage Spaces 2.0
Community Features Pool
Utilities Available Public, Sewer Connected, Street Lights, Underground Utilities
View Y/N 1
View Trees/Woods
Roof Type Shingle
Porch Rear Porch, Screened
Attached Garage true
Garage true
Private Pool No
Building
Lot Description Flood Insurance Required, FloodZone, Paved
Story 2
Entry Level Two
Foundation Slab
Lot Size Range Up to 10,889 Sq. Ft.
Sewer Public Sewer
Water Public
Structure Type Block
New Construction false
Schools
Elementary Schools Frontier Elementary-Pn
Middle Schools Oak Grove Middle-Pn
High Schools Pinellas Park High-Pn
Others
Pets Allowed Number Limit, Size Limit
HOA Fee Include Pool,Escrow Reserves Fund,Insurance,Maintenance Structure,Maintenance Grounds,Pool,Sewer,Trash,Water
Senior Community No
Pet Size Medium (36-60 Lbs.)
Ownership Fee Simple
Monthly Total Fees $451
Acceptable Financing Cash, Conventional
Membership Fee Required Required
Listing Terms Cash, Conventional
Num of Pet 2
Special Listing Condition None
Read Less
Want to know what your home might be worth? Contact us for a FREE valuation!

Our team is ready to help you sell your home for the highest possible price ASAP

© 2024 My Florida Regional MLS DBA Stellar MLS. All Rights Reserved.
Bought with RE/MAX METRO






