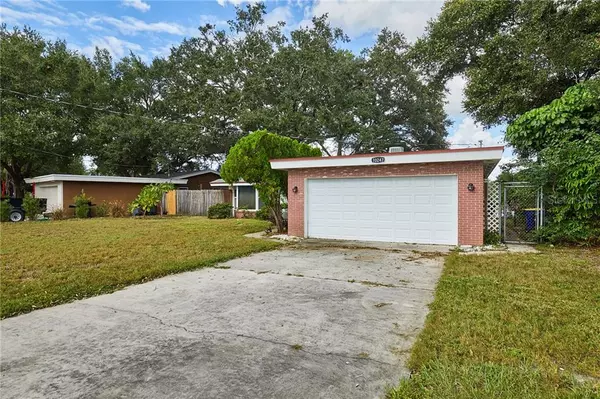$286,000
$269,900
6.0%For more information regarding the value of a property, please contact us for a free consultation.
10247 BLOSSOM LAKE DR Seminole, FL 33772
2 Beds
3 Baths
1,152 SqFt
Key Details
Sold Price $286,000
Property Type Single Family Home
Sub Type Single Family Residence
Listing Status Sold
Purchase Type For Sale
Square Footage 1,152 sqft
Price per Sqft $248
Subdivision Blossom Lake Village Sec 2
MLS Listing ID U8102344
Sold Date 12/17/20
Bedrooms 2
Full Baths 3
Construction Status No Contingency
HOA Y/N No
Year Built 1962
Annual Tax Amount $2,194
Lot Size 10,018 Sqft
Acres 0.23
Lot Dimensions 64x147
Property Description
Priced below appraisal! This beautiful home offers two masters and features gleaming terrazzo flooring throughout with all new thermal double pane windows on main house. The living room is roomy offering slider to the huge lanai area. The new eat in kitchen features solid wood cabinets, granite counters, stainless steel appliances, and accents. The main bath has been totally remodeled with new vanity, tons of mocha hard wood cabinets, glass shower with European tiles, commode, and touch lighted mirror with matching fixtures. The main master suite features walk in closet with its own private bath and slider to the screen enclosed lanai area. The screen enclosed lanai is huge and could be converted to another large room with its own private bath and bonus room that leads to laundry and garage. And did we mention the AC system is also newer? All of this set in a great Seminole location set on a beautiful tranquil pond.
Location
State FL
County Pinellas
Community Blossom Lake Village Sec 2
Rooms
Other Rooms Attic, Family Room, Florida Room
Interior
Interior Features Ceiling Fans(s), Eat-in Kitchen, Solid Surface Counters, Solid Wood Cabinets, Stone Counters, Thermostat, Walk-In Closet(s)
Heating Central, Electric
Cooling Central Air
Flooring Terrazzo
Fireplace false
Appliance Built-In Oven, Cooktop, Microwave, Range Hood, Refrigerator, Washer
Laundry Inside
Exterior
Exterior Feature Awning(s), Fence, Lighting, Sliding Doors
Parking Features Bath In Garage, Garage Door Opener
Garage Spaces 2.0
Fence Chain Link
Utilities Available Cable Connected, Electricity Connected, Public, Sewer Connected
Waterfront Description Pond
View Y/N 1
Water Access 1
Water Access Desc Pond
View Water
Roof Type Shingle
Porch Patio, Rear Porch, Screened
Attached Garage true
Garage true
Private Pool No
Building
Lot Description City Limits, Paved
Story 1
Entry Level One
Foundation Slab
Lot Size Range 0 to less than 1/4
Sewer Public Sewer
Water Public
Architectural Style Mid-Century Modern
Structure Type Block,Stucco
New Construction false
Construction Status No Contingency
Others
Senior Community No
Ownership Fee Simple
Acceptable Financing Cash, Conventional
Membership Fee Required None
Listing Terms Cash, Conventional
Special Listing Condition None
Read Less
Want to know what your home might be worth? Contact us for a FREE valuation!

Our team is ready to help you sell your home for the highest possible price ASAP

© 2024 My Florida Regional MLS DBA Stellar MLS. All Rights Reserved.
Bought with REALTY EXPERTS






