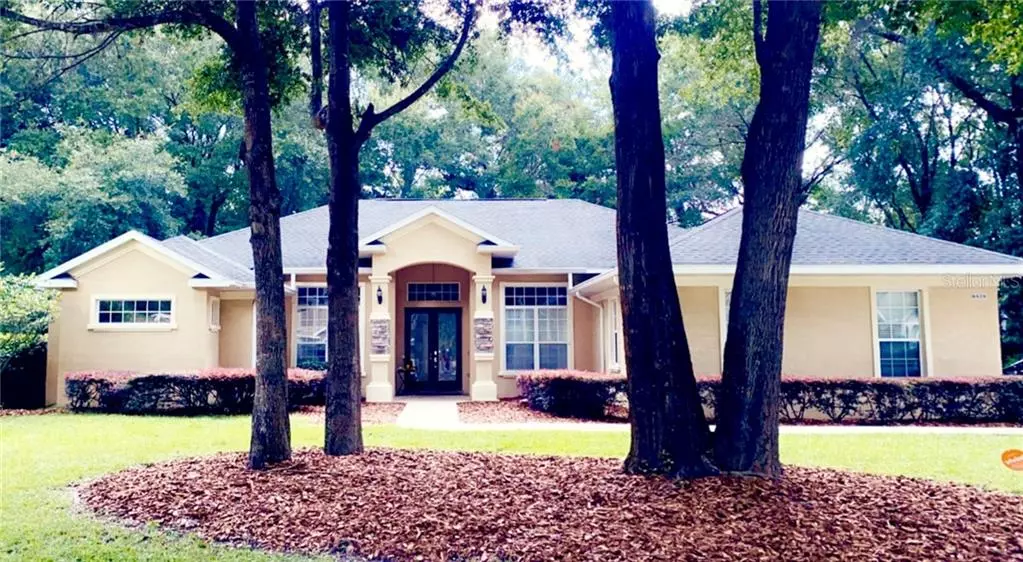$334,000
$339,000
1.5%For more information regarding the value of a property, please contact us for a free consultation.
4525 SE 48TH PLACE RD Ocala, FL 34480
3 Beds
3 Baths
2,753 SqFt
Key Details
Sold Price $334,000
Property Type Single Family Home
Sub Type Single Family Residence
Listing Status Sold
Purchase Type For Sale
Square Footage 2,753 sqft
Price per Sqft $121
Subdivision Dalton Woods
MLS Listing ID OM604523
Sold Date 07/31/20
Bedrooms 3
Full Baths 3
HOA Fees $41/ann
HOA Y/N Yes
Year Built 2004
Annual Tax Amount $3,370
Lot Size 0.590 Acres
Acres 0.59
Lot Dimensions 136x189
Property Description
This beautiful house will transport you to a peaceful ambiance as soon as you enter . High ceilings and crown molding throughout brings so much elegance and brightness into the space.
Upgraded split 3 bedrooms, 3 bathrooms and study/den. Both the master and large family room boast gorgeous fireplaces to keep your family warm and toasty. Large master suite bathroom outfitted with double vanities, 2 walk in closets, garden tub, and walk in shower. Tile flooring throughout the kitchen pairs perfectly with the granite counter tops and breakfast bar / nook. Allow sunlight into your new home with your lovely French doors and plantation shutters . Beautiful hand-scraped hardwood flooring and tile bathrooms throughout. Guest bedrooms include built in shelves and drawers. Laundry room equipped with washer and dryer and home security panel. Enclosed back porch and 3rd bath add so much additional living space for all your family’s needs. 2 car garage and nest thermostat , ring doorbell and camera system included
Wood fenced in backyard with plenty of space for a swimming pool addition to make your very own backyard sanctuary.
Location
State FL
County Marion
Community Dalton Woods
Zoning R1
Rooms
Other Rooms Breakfast Room Separate, Den/Library/Office, Family Room
Interior
Interior Features Ceiling Fans(s), Crown Molding, High Ceilings, Kitchen/Family Room Combo, Open Floorplan, Solid Surface Counters, Solid Wood Cabinets, Split Bedroom, Thermostat, Tray Ceiling(s), Walk-In Closet(s)
Heating Central, Electric
Cooling Central Air
Flooring Tile, Wood
Fireplace true
Appliance Dishwasher, Dryer, Microwave, Range, Refrigerator, Washer
Laundry Laundry Room
Exterior
Exterior Feature Fence, Other
Garage Spaces 2.0
Fence Wood
Utilities Available Cable Connected, Electricity Connected, Other
Roof Type Shingle
Attached Garage true
Garage true
Private Pool No
Building
Story 1
Entry Level One
Foundation Slab
Lot Size Range 1/2 Acre to 1 Acre
Sewer Septic Tank
Water Well
Structure Type Block,Concrete,Stucco
New Construction false
Schools
Elementary Schools Legacy Elementary School
Middle Schools Osceola Middle School
High Schools Forest High School
Others
Pets Allowed Yes
Senior Community No
Ownership Fee Simple
Monthly Total Fees $41
Acceptable Financing Cash, Conventional, FHA
Membership Fee Required Required
Listing Terms Cash, Conventional, FHA
Special Listing Condition None
Read Less
Want to know what your home might be worth? Contact us for a FREE valuation!

Our team is ready to help you sell your home for the highest possible price ASAP

© 2024 My Florida Regional MLS DBA Stellar MLS. All Rights Reserved.
Bought with COLDWELL REALTY SOLD GUARANTEE






