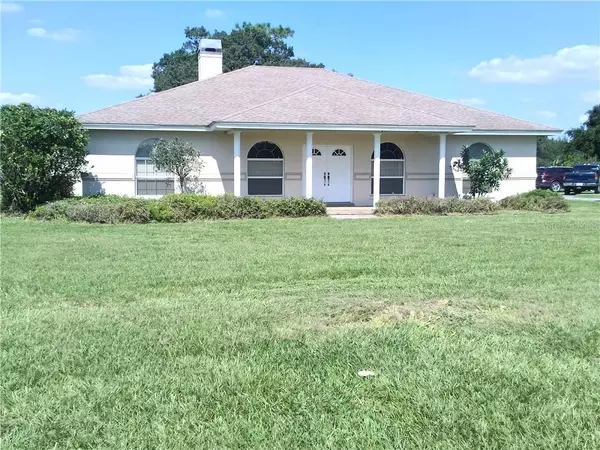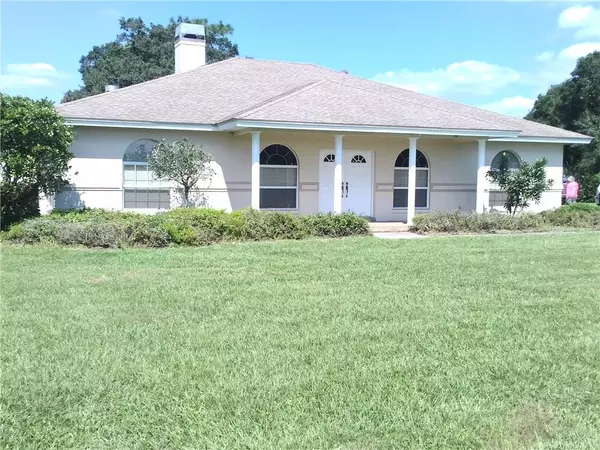$375,000
$395,000
5.1%For more information regarding the value of a property, please contact us for a free consultation.
2530 SE REYNOLDS ST Arcadia, FL 34266
3 Beds
3 Baths
2,376 SqFt
Key Details
Sold Price $375,000
Property Type Single Family Home
Sub Type Single Family Residence
Listing Status Sold
Purchase Type For Sale
Square Footage 2,376 sqft
Price per Sqft $157
Subdivision Na
MLS Listing ID C7434417
Sold Date 12/21/20
Bedrooms 3
Full Baths 3
Construction Status Inspections
HOA Y/N No
Year Built 1995
Annual Tax Amount $4,334
Lot Size 6.140 Acres
Acres 6.14
Lot Dimensions 375x702
Property Description
The perfect size ranch property for horse lovers. 6.14 acres, zoned A-5, completely fenced and gated and cross fenced. There is a 28x56 Barn complete with 2 large stalls, tack room, roll up door with small equipment garage space, workshop/office space, large carport for boat or RV, currently storing hay. Outside the barn which has electric and water, is a corral. Perfect set up to move right in. Along with all this, there is a large concrete block custom built home with 3 Bedrooms and 3 full baths, formal living room with stone fireplace, dining room, kitchen with a breakfast bar and indoor utility room complete with sink and washer & dryer and an attached full bath. The bedrooms are spit plan with the master featuring an oversized bath area with his & hers closets and a shower with a glass block surround. There is a hall bathroom between the 2 additional bedrooms. This home flows beautifully for entertaining including off the kitchen onto the Florida room with a full bank of windows and a build in gas grill and plenty of room for tables and chairs. This overlooks the beautiful pasture area and your livestock !! Call for your appointment! (PS per seller--really good internet !) Front drive is gated. **360 SECURITY CAMERA SYSTEM**MASK MANDATORY TO VIEW THIS LISTING
Location
State FL
County Desoto
Community Na
Zoning A-5
Interior
Interior Features Ceiling Fans(s), Eat-in Kitchen, High Ceilings, Solid Surface Counters, Split Bedroom, Walk-In Closet(s)
Heating Central, Electric
Cooling Central Air
Flooring Carpet, Ceramic Tile
Fireplaces Type Gas
Fireplace true
Appliance Dishwasher, Dryer, Range, Refrigerator
Exterior
Exterior Feature Fence, French Doors, Outdoor Grill
Garage Spaces 2.0
Fence Barbed Wire, Board
Utilities Available Electricity Connected
Roof Type Shingle
Attached Garage true
Garage true
Private Pool No
Building
Story 1
Entry Level One
Foundation Slab
Lot Size Range 5 to less than 10
Sewer Septic Tank
Water Well
Structure Type Block,Stucco
New Construction false
Construction Status Inspections
Others
Senior Community No
Ownership Fee Simple
Acceptable Financing Cash, Conventional, FHA
Listing Terms Cash, Conventional, FHA
Special Listing Condition None
Read Less
Want to know what your home might be worth? Contact us for a FREE valuation!

Our team is ready to help you sell your home for the highest possible price ASAP

© 2024 My Florida Regional MLS DBA Stellar MLS. All Rights Reserved.
Bought with STELLAR NON-MEMBER OFFICE






