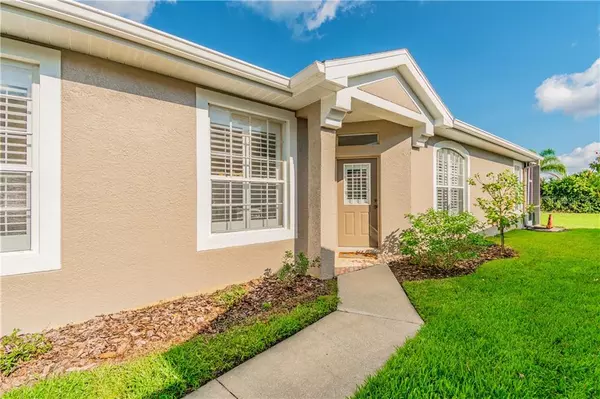$355,000
$349,900
1.5%For more information regarding the value of a property, please contact us for a free consultation.
9875 BRIDGETON DR Tampa, FL 33626
3 Beds
2 Baths
1,841 SqFt
Key Details
Sold Price $355,000
Property Type Single Family Home
Sub Type Villa
Listing Status Sold
Purchase Type For Sale
Square Footage 1,841 sqft
Price per Sqft $192
Subdivision Westchase Sec 412
MLS Listing ID T3270487
Sold Date 01/08/21
Bedrooms 3
Full Baths 2
Construction Status Inspections
HOA Fees $226/mo
HOA Y/N Yes
Year Built 1998
Annual Tax Amount $5,314
Lot Size 4,791 Sqft
Acres 0.11
Property Description
Welcome home to a classic beauty maintenance free living, ground level end unit villa in a fabulously convenient location walking distance to restaurants and shops in West Park Village of Westchase. 3 bedroom 2 bath 2 car garage villa features impeccable traditional upgrades; Brazilian cherry wood flooring, top of the line French Country Cream cabinets, granite countertops, beautiful backsplash tile, stainless appliances (gas range)and pantry. The kitchen is complete with a breakfast bar, perfect for entertaining and an ample sized nook for dining. Buyer will appreciate volume ceilings creating a very open space with an abundance of natural light. Great room with cozy fireplace and crown moulding & plantation shutters through out. Windows everywhere with view of backyard green oasis, a pond, and the rookery (island where tons of birds nest) Huge lanai with brick pavers and plenty of space for outdoor entertaining. Master bedroom has wood flooring with an extra area now used as an office, could easily be an additional seating/reading space. Large walk in closet 8X6 and an ensuite master bath boasting garden tub/shower & private water closet. Privacy abounds with split plan 2nd bedroom, wood flooring with access to 2nd bath with nice wood cabinet, granite and newer tile. 3rd bedroom (used as a den currently) Only one unit from community pool and typically uncrowded per seller. Lightly lived in unit shows like a model and awaits its next owner to move in and enjoy. Walking distance to the Westchase Rec center, parks and playgrounds and only 15min the Tampa Airport and 30min from beaches. Roof replaced in 2015, and AC is 2013
Location
State FL
County Hillsborough
Community Westchase Sec 412
Zoning PD
Interior
Interior Features Crown Molding, Eat-in Kitchen, High Ceilings, Living Room/Dining Room Combo, Open Floorplan, Split Bedroom, Stone Counters, Thermostat, Walk-In Closet(s)
Heating Electric
Cooling Central Air
Flooring Ceramic Tile, Hardwood
Fireplace true
Appliance Dishwasher, Disposal, Dryer, Gas Water Heater, Microwave, Range, Refrigerator, Washer
Exterior
Exterior Feature Irrigation System, Sidewalk, Sliding Doors
Garage Spaces 2.0
Community Features Irrigation-Reclaimed Water, Pool, Waterfront
Utilities Available Cable Available, Electricity Available
Waterfront Description Pond
View Y/N 1
Roof Type Shingle
Attached Garage true
Garage true
Private Pool No
Building
Story 1
Entry Level One
Foundation Slab
Lot Size Range 0 to less than 1/4
Sewer Public Sewer
Water Public
Structure Type Block
New Construction false
Construction Status Inspections
Schools
Elementary Schools Westchase-Hb
Middle Schools Davidsen-Hb
High Schools Alonso-Hb
Others
Pets Allowed Number Limit, Yes
HOA Fee Include Pool,Escrow Reserves Fund,Maintenance Structure,Maintenance Grounds,Management,Pest Control
Senior Community No
Pet Size Small (16-35 Lbs.)
Ownership Fee Simple
Monthly Total Fees $250
Acceptable Financing Cash, Conventional, VA Loan
Membership Fee Required Required
Listing Terms Cash, Conventional, VA Loan
Num of Pet 2
Special Listing Condition None
Read Less
Want to know what your home might be worth? Contact us for a FREE valuation!

Our team is ready to help you sell your home for the highest possible price ASAP

© 2024 My Florida Regional MLS DBA Stellar MLS. All Rights Reserved.
Bought with FUTURE HOME REALTY INC






