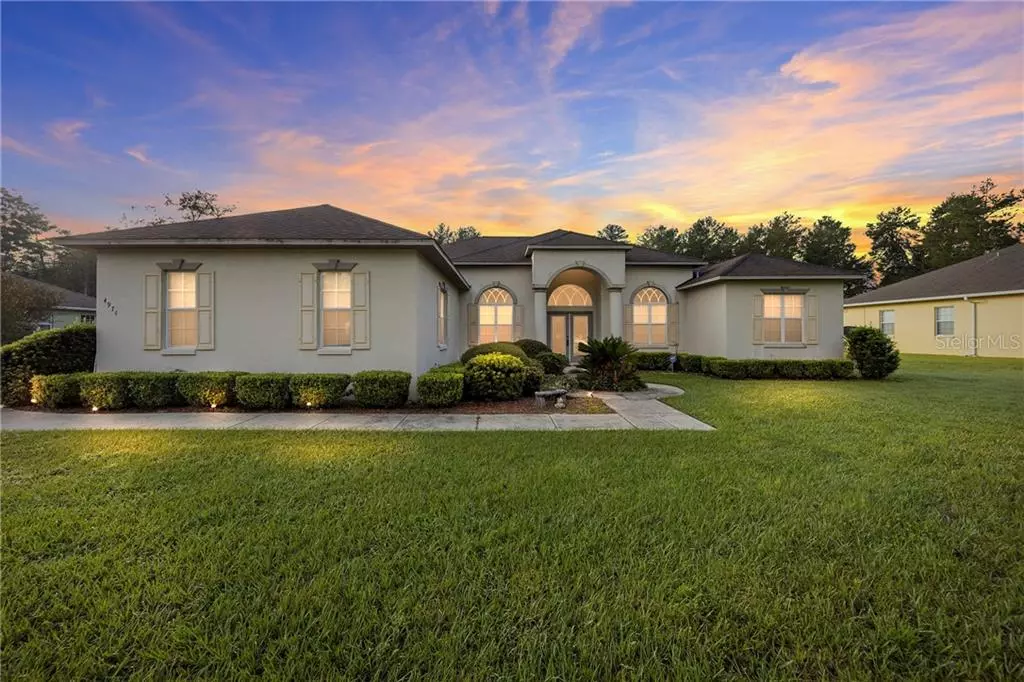$295,000
$285,000
3.5%For more information regarding the value of a property, please contact us for a free consultation.
4974 SW 107TH LOOP Ocala, FL 34476
3 Beds
3 Baths
2,657 SqFt
Key Details
Sold Price $295,000
Property Type Single Family Home
Sub Type Single Family Residence
Listing Status Sold
Purchase Type For Sale
Square Footage 2,657 sqft
Price per Sqft $111
Subdivision Kingsland Country Estates Whisper
MLS Listing ID OM609952
Sold Date 11/30/20
Bedrooms 3
Full Baths 3
Construction Status Inspections
HOA Fees $4/ann
HOA Y/N Yes
Year Built 2005
Annual Tax Amount $2,329
Lot Size 0.600 Acres
Acres 0.6
Lot Dimensions 115x226
Property Description
See Video and 3D tour! Home Warranty Included! Welcome home to this spacious 3 bedroom, 3 full bath home plus office/nursery that could be used as a 4th bedroom and 2 car garage located on over a half acre lot in beautiful SW Ocala. The home features coffered and tray ceilings plus many architectural details throughout, plus a split bedroom floor plan. The detailed foyer with columns and tray ceiling opens to the the formal living and dining areas. The large open kitchen with ample cabinet space opens to the family room or second living room. The master bathroom offers ample space plus a relaxing garden tub, separate glass enclosed shower, double sinks, and an enclosed water closet (toilet.) Stepping outside, you enter the extended screened lanai which is great for enjoying a cup of coffee in the morning, or relaxing in the evening. Included is an intercom system that can also play music throughout the home. Full bath with easy access adjoining the lanai. The indoor laundry room leads to the attached 2 car garage offering plenty of storage space, plus the shed in the backyard is included. New a/c system in 2012, house has wiring for a generator in the panel box, sprinkler system, etc. Too much to list! Call or email today to schedule your tour!
Location
State FL
County Marion
Community Kingsland Country Estates Whisper
Zoning R1
Rooms
Other Rooms Den/Library/Office
Interior
Interior Features Ceiling Fans(s), Coffered Ceiling(s), Eat-in Kitchen, Kitchen/Family Room Combo, Split Bedroom, Thermostat, Tray Ceiling(s), Walk-In Closet(s)
Heating Central
Cooling Central Air
Flooring Carpet, Tile
Furnishings Unfurnished
Fireplace false
Appliance Dishwasher, Microwave, Range, Refrigerator
Laundry Inside, Laundry Room
Exterior
Exterior Feature Irrigation System, Storage
Parking Features Garage Faces Side
Garage Spaces 2.0
Utilities Available Electricity Connected, Public
Roof Type Shingle
Attached Garage true
Garage true
Private Pool No
Building
Lot Description Cleared, In County, Paved
Story 1
Entry Level One
Foundation Slab
Lot Size Range 1/2 to less than 1
Sewer Septic Tank
Water None
Structure Type Block,Stucco
New Construction false
Construction Status Inspections
Schools
Elementary Schools Marion Oaks Elementary School
Middle Schools Liberty Middle School
High Schools West Port High School
Others
Pets Allowed Yes
Senior Community No
Ownership Fee Simple
Monthly Total Fees $4
Acceptable Financing Cash, Conventional, FHA, USDA Loan, VA Loan
Membership Fee Required Required
Listing Terms Cash, Conventional, FHA, USDA Loan, VA Loan
Special Listing Condition None
Read Less
Want to know what your home might be worth? Contact us for a FREE valuation!

Our team is ready to help you sell your home for the highest possible price ASAP

© 2024 My Florida Regional MLS DBA Stellar MLS. All Rights Reserved.
Bought with STELLAR NON-MEMBER OFFICE






