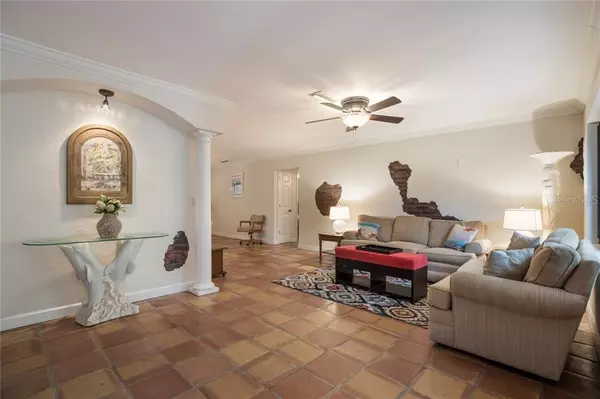$327,000
$329,900
0.9%For more information regarding the value of a property, please contact us for a free consultation.
4735 RIVERWOOD CIR Sarasota, FL 34231
3 Beds
2 Baths
1,663 SqFt
Key Details
Sold Price $327,000
Property Type Single Family Home
Sub Type Single Family Residence
Listing Status Sold
Purchase Type For Sale
Square Footage 1,663 sqft
Price per Sqft $196
Subdivision Riverwood Park
MLS Listing ID A4469187
Sold Date 10/05/20
Bedrooms 3
Full Baths 2
Construction Status Financing,Inspections
HOA Y/N No
Year Built 1973
Annual Tax Amount $2,616
Lot Size 0.340 Acres
Acres 0.34
Lot Dimensions 120x125
Property Description
Situated on a beautiful corner lot this charming 3 bedroom family home oozes Spanish charm and character. Surrounded by beautifully lush and mature landscaping and complete with a grand circular driveway, this home is just too pretty to pass by! Step inside and instantly be delighted upon entry of this cozy split floor plan offering Spanish tile flooring throughout the main living areas. The roof was just installed in April 2020. A Spacious kitchen and dining room that leads out to the outdoor area, absolutely perfect for enjoying the Florida sunshine, with a screened in patio for alfresco dining, and a fenced yard with room to play allowing for maximum enjoyment of Florida sunshine all year round. This quiet community is just a short drive to Siesta Key Beach (one of the best in the world!) and is also walking distance to plenty of shops and restaurants, and highly-rated schools. This home is back on the market due to a foreign buyer not being able to travel here during the pandemic.
Location
State FL
County Sarasota
Community Riverwood Park
Zoning RSF1
Interior
Interior Features Ceiling Fans(s), Crown Molding, Open Floorplan, Split Bedroom, Stone Counters, Thermostat, Walk-In Closet(s)
Heating Central
Cooling Central Air
Flooring Ceramic Tile, Concrete, Hardwood
Fireplace false
Appliance Disposal, Electric Water Heater, Ice Maker, Microwave, Range, Refrigerator
Exterior
Exterior Feature Other, Rain Gutters
Garage Spaces 2.0
Utilities Available BB/HS Internet Available, Cable Available, Electricity Connected, Fire Hydrant, Phone Available, Public, Sewer Connected, Street Lights
Roof Type Shingle
Attached Garage true
Garage true
Private Pool No
Building
Story 1
Entry Level One
Foundation Slab
Lot Size Range 1/4 to less than 1/2
Sewer Public Sewer
Water Public, Well
Structure Type Stucco
New Construction false
Construction Status Financing,Inspections
Schools
Elementary Schools Phillippi Shores Elementary
Middle Schools Brookside Middle
High Schools Riverview High
Others
Pets Allowed Yes
Senior Community No
Ownership Fee Simple
Acceptable Financing Cash, Conventional, FHA, VA Loan
Listing Terms Cash, Conventional, FHA, VA Loan
Special Listing Condition None
Read Less
Want to know what your home might be worth? Contact us for a FREE valuation!

Our team is ready to help you sell your home for the highest possible price ASAP

© 2024 My Florida Regional MLS DBA Stellar MLS. All Rights Reserved.
Bought with MEDWAY REALTY






