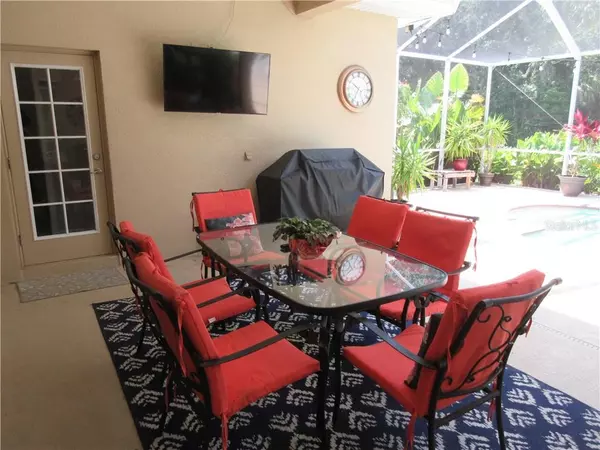$415,000
$420,000
1.2%For more information regarding the value of a property, please contact us for a free consultation.
1218 CARRIAGE PARK DR Valrico, FL 33594
4 Beds
4 Baths
3,044 SqFt
Key Details
Sold Price $415,000
Property Type Single Family Home
Sub Type Single Family Residence
Listing Status Sold
Purchase Type For Sale
Square Footage 3,044 sqft
Price per Sqft $136
Subdivision Carriage Park
MLS Listing ID T3246943
Sold Date 07/30/20
Bedrooms 4
Full Baths 3
Half Baths 1
Construction Status Appraisal,Financing,Inspections
HOA Fees $35/ann
HOA Y/N Yes
Year Built 2006
Annual Tax Amount $5,870
Lot Size 0.260 Acres
Acres 0.26
Lot Dimensions 86.91x131
Property Description
This SPECTACULAR custom "Chadwell" home has 4 bedrooms, 3.5 baths and an oversized 3 car garage. Located in Carriage Park Subdivision that has no CDD and low HOA fees. This family friendly community with great schools has reclaimed water and natural gas for low utility bills. The gourmet kitchen includes granite counter tops, center island, breakfast bar, 42 inch wood cabinets and all stainless steel appliances. The open floor plan with several upgrades including the custom fireplace, interior wall insulation, built in desk with shelving, loads of hardwood floors, large inside utility with lots of storage space, and new interior paint. Other recent upgrades include new 5 ton A/C in 2018 with UV lighting, new pool salt water softener in 2019. laundry room cabinets, custom storage ceiling racks in the garage and water filtration system in the kitchen. Three large beveled sliding doors lead to the huge covered porch, screened lanai and beautiful salt water pool with dual waterfall makes this a perfect home for entertaining and barbecues. The large private lot with wooded views has plenty of room for all the families' toys. The oversized master suite has room for a sitting area, dual walk in closets and a deluxe master bath with a soaking tub. Two of of the bedrooms share a Jack & Jill bathroom and the fourth bedroom would make a perfect in-law quarters and has it's own bath with access to the pool. In addition to the den/office there is a large upstairs bonus room complete with a half bath. SEE THIS ONE FIRST AND YOUR SEARCH IS OVER!!!!
Location
State FL
County Hillsborough
Community Carriage Park
Zoning PD
Rooms
Other Rooms Bonus Room, Den/Library/Office, Family Room, Formal Dining Room Separate, Inside Utility
Interior
Interior Features Ceiling Fans(s), Eat-in Kitchen, Kitchen/Family Room Combo, Open Floorplan, Solid Wood Cabinets, Split Bedroom, Stone Counters, Walk-In Closet(s), Window Treatments
Heating Central, Natural Gas
Cooling Central Air
Flooring Carpet, Ceramic Tile, Wood
Fireplaces Type Family Room, Wood Burning
Furnishings Unfurnished
Fireplace true
Appliance Disposal, Dryer, Gas Water Heater, Range, Refrigerator, Washer
Laundry Inside, Laundry Room
Exterior
Exterior Feature Irrigation System, Sliding Doors
Parking Features Driveway, Garage Door Opener
Garage Spaces 3.0
Pool Auto Cleaner, Child Safety Fence, Deck, Gunite, In Ground, Salt Water, Screen Enclosure
Utilities Available BB/HS Internet Available, Cable Connected, Electricity Connected, Fire Hydrant, Natural Gas Connected, Public, Sewer Connected, Street Lights, Underground Utilities, Water Connected
View Trees/Woods
Roof Type Shingle
Porch Covered, Front Porch, Patio, Screened
Attached Garage true
Garage true
Private Pool Yes
Building
Lot Description In County, Sidewalk, Paved
Story 2
Entry Level Two
Foundation Slab
Lot Size Range 1/4 Acre to 21779 Sq. Ft.
Sewer Public Sewer
Water Public
Architectural Style Traditional
Structure Type Block,Stucco
New Construction false
Construction Status Appraisal,Financing,Inspections
Schools
Elementary Schools Buckhorn-Hb
Middle Schools Mulrennan-Hb
High Schools Durant-Hb
Others
Pets Allowed Yes
Senior Community No
Ownership Fee Simple
Monthly Total Fees $35
Acceptable Financing Cash, Conventional, FHA, VA Loan
Membership Fee Required Required
Listing Terms Cash, Conventional, FHA, VA Loan
Special Listing Condition None
Read Less
Want to know what your home might be worth? Contact us for a FREE valuation!

Our team is ready to help you sell your home for the highest possible price ASAP

© 2024 My Florida Regional MLS DBA Stellar MLS. All Rights Reserved.
Bought with SMITH & ASSOCIATES REAL ESTATE






