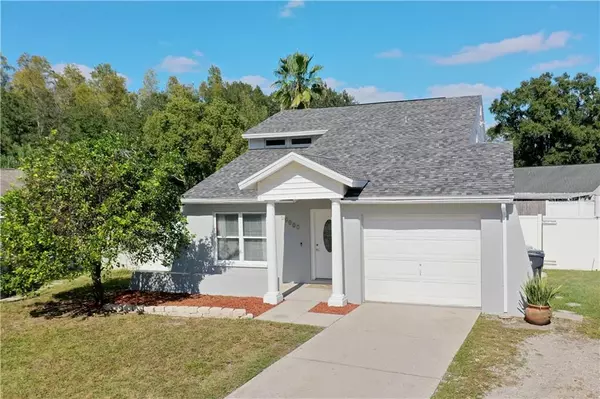$260,000
$265,000
1.9%For more information regarding the value of a property, please contact us for a free consultation.
16021 SADDLESTRING DR Tampa, FL 33618
3 Beds
2 Baths
1,461 SqFt
Key Details
Sold Price $260,000
Property Type Single Family Home
Sub Type Single Family Residence
Listing Status Sold
Purchase Type For Sale
Square Footage 1,461 sqft
Price per Sqft $177
Subdivision North Lakes Sec B Unit
MLS Listing ID U8103354
Sold Date 12/11/20
Bedrooms 3
Full Baths 2
Construction Status Inspections
HOA Y/N No
Year Built 1981
Annual Tax Amount $1,249
Lot Size 6,098 Sqft
Acres 0.14
Lot Dimensions 54x111
Property Description
Beautiful 3 bedroom, 2 bath pool home in the family friendly neighborhood of North Lakes, adjacent to Carrollwood. This home is in a great location and is well maintained. Relax in your backyard oasis with a 20x10 screened and covered back porch and swim in your gorgeous 27x14, 7-foot-deep pool. Bedrooms are upstairs. Dining room can easily be enclosed to make a 4th bedroom. WELL MAINTAINED: A/C (2019), Roof (2020), Water Heater (2019), Pool Resurfaced (2018), Pool Pump (2018), Exterior Paint (2020). Other home features include large fenced back yard with room for RV and boat parking, new security system and Ring doorbell, most windows are upgraded to double-pane, attic storage and orange tree in the front yard. SAVE MONEY with no CDD or HOA fees. LOCATION: Great Schools and close to everything: 25 mins to downtown Tampa, 25 mins to Tampa International, 18 mins to USF, quick access to I-275 and 589. Schedule your showing today!
Location
State FL
County Hillsborough
Community North Lakes Sec B Unit
Zoning PD
Interior
Interior Features Thermostat, Walk-In Closet(s), Window Treatments
Heating Electric
Cooling Central Air
Flooring Carpet, Ceramic Tile
Fireplace false
Appliance Electric Water Heater, Range, Refrigerator
Laundry Inside, Laundry Room
Exterior
Exterior Feature Fence, Sliding Doors
Parking Features Driveway
Garage Spaces 1.0
Fence Vinyl, Wood
Pool Gunite, In Ground
Utilities Available Public
Roof Type Shingle
Porch Covered, Rear Porch, Screened
Attached Garage true
Garage true
Private Pool Yes
Building
Lot Description Paved
Story 2
Entry Level Two
Foundation Slab
Lot Size Range 0 to less than 1/4
Sewer Public Sewer
Water Public
Structure Type Block,Vinyl Siding
New Construction false
Construction Status Inspections
Schools
Elementary Schools Maniscalco-Hb
Middle Schools Buchanan-Hb
High Schools Gaither-Hb
Others
Senior Community No
Ownership Fee Simple
Acceptable Financing Cash, Conventional, FHA, VA Loan
Listing Terms Cash, Conventional, FHA, VA Loan
Special Listing Condition None
Read Less
Want to know what your home might be worth? Contact us for a FREE valuation!

Our team is ready to help you sell your home for the highest possible price ASAP

© 2024 My Florida Regional MLS DBA Stellar MLS. All Rights Reserved.
Bought with EXP REALTY LLC






