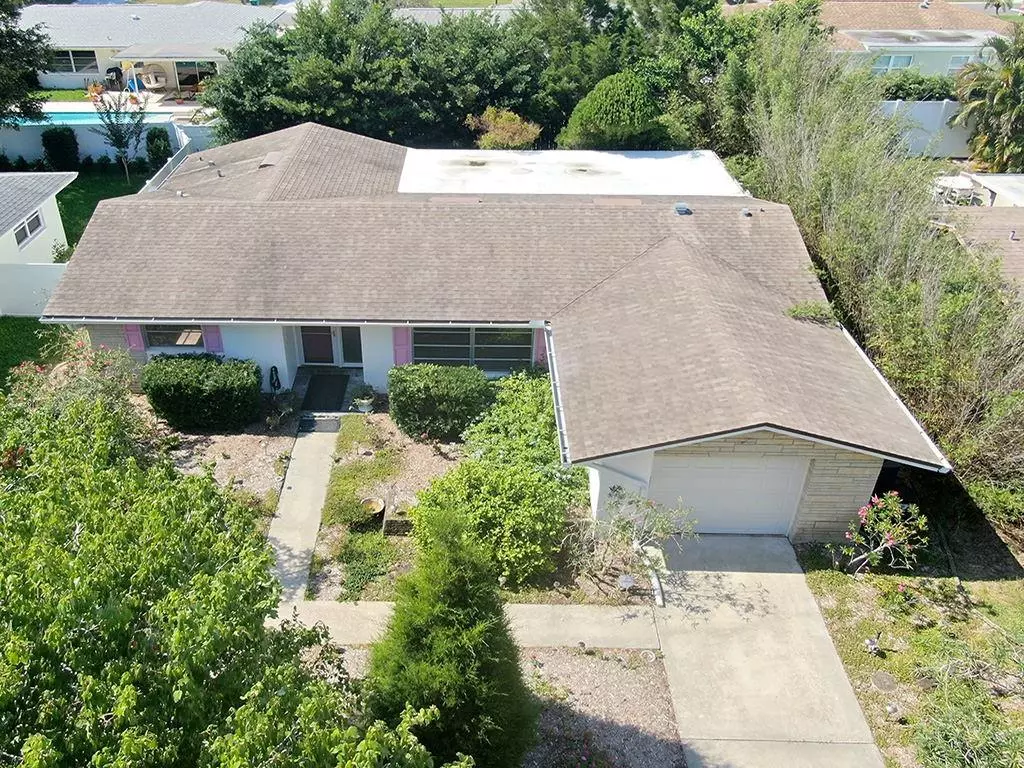$250,000
$259,900
3.8%For more information regarding the value of a property, please contact us for a free consultation.
2012 HILLWOOD DR Clearwater, FL 33763
2 Beds
2 Baths
1,496 SqFt
Key Details
Sold Price $250,000
Property Type Single Family Home
Sub Type Single Family Residence
Listing Status Sold
Purchase Type For Sale
Square Footage 1,496 sqft
Price per Sqft $167
Subdivision Greenbriar
MLS Listing ID U8087257
Sold Date 09/30/20
Bedrooms 2
Full Baths 2
Construction Status Financing,Inspections
HOA Fees $17/ann
HOA Y/N Yes
Year Built 1972
Annual Tax Amount $1,428
Lot Size 6,534 Sqft
Acres 0.15
Lot Dimensions 65x100
Property Description
BACK ON THE MARKET - ------ Nearly 1500 sq. ft updated two bedroom, two bath, one car garage home in Greenbriar. Eat-in kitchen features new wood self-closing cabinets with granite counter tops and back splash, open floor plan with Florida room overlooking private landscaped rear yard. Access the back yard oasis via commercial grade hurricane proof sliding glass doors and enjoy your private koi pond.
two walls of built-in cabinets and shelving surround the 12 X 12 bonus room just off the kitchen providing a wonderful home office or hobby room. Interior and exterior recently painted. H/A replaced in 2018. Master bedrooms features a walk-in closet and master bath.
Corian vanity counter top, new ceramic flooring and newly rebuilt shower are highlights of the master bath. This home features an abundance of storage, pantry closet and an inside laundry room (complete with a built-in laundry tub) and newer washer and dryer. The Greenbriar Clubhouse, library, exercise room, billiards and meeting rooms are available for resident's use. Greenbriar is centrally located near the Westfield Countryside Mall, medical facilities, restaurants, banking, great schools, and easy commute to airport and all the great north county public parks and beaches. Please also enjoy the virtual tour of this outstanding property.
Location
State FL
County Pinellas
Community Greenbriar
Zoning R-3
Interior
Interior Features Ceiling Fans(s), Eat-in Kitchen, Living Room/Dining Room Combo, Solid Surface Counters, Walk-In Closet(s)
Heating Central, Electric
Cooling Central Air
Flooring Carpet, Ceramic Tile
Fireplace false
Appliance Dishwasher, Disposal, Dryer, Electric Water Heater, Range, Range Hood, Refrigerator, Washer
Laundry Inside, Laundry Room
Exterior
Exterior Feature Other, Sidewalk
Garage Garage Door Opener
Garage Spaces 1.0
Community Features Association Recreation - Owned, Deed Restrictions, Pool
Utilities Available Cable Connected, Electricity Connected, Fire Hydrant, Sewer Connected, Underground Utilities, Water Connected
Amenities Available Clubhouse, Fitness Center, Lobby Key Required, Shuffleboard Court
Roof Type Shingle
Attached Garage true
Garage true
Private Pool No
Building
Story 1
Entry Level One
Foundation Slab
Lot Size Range 0 to less than 1/4
Sewer Public Sewer
Water Private
Architectural Style Florida
Structure Type Block,Stucco
New Construction false
Construction Status Financing,Inspections
Others
Pets Allowed Yes
HOA Fee Include Pool,Escrow Reserves Fund,Pool,Recreational Facilities
Senior Community No
Ownership Fee Simple
Monthly Total Fees $17
Acceptable Financing Assumable, Cash, FHA, VA Loan
Membership Fee Required Required
Listing Terms Assumable, Cash, FHA, VA Loan
Special Listing Condition None
Read Less
Want to know what your home might be worth? Contact us for a FREE valuation!

Our team is ready to help you sell your home for the highest possible price ASAP

© 2024 My Florida Regional MLS DBA Stellar MLS. All Rights Reserved.
Bought with LUXURY & BEACH REALTY INC






