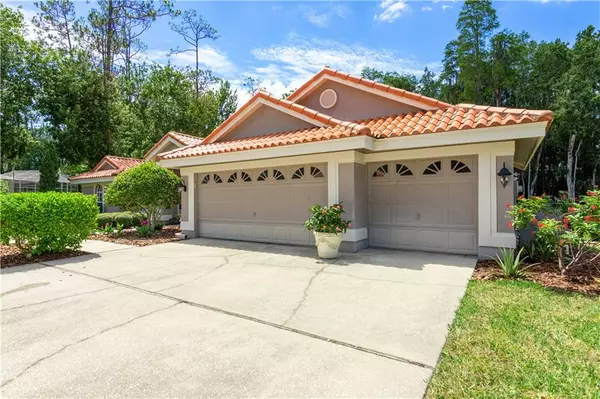$555,000
$549,000
1.1%For more information regarding the value of a property, please contact us for a free consultation.
4972 KILKENNEY WAY Oldsmar, FL 34677
5 Beds
3 Baths
3,213 SqFt
Key Details
Sold Price $555,000
Property Type Single Family Home
Sub Type Single Family Residence
Listing Status Sold
Purchase Type For Sale
Square Footage 3,213 sqft
Price per Sqft $172
Subdivision Aberdeen Unit One
MLS Listing ID T3246963
Sold Date 07/15/20
Bedrooms 5
Full Baths 3
Construction Status Inspections
HOA Fees $183/qua
HOA Y/N Yes
Year Built 1991
Annual Tax Amount $5,576
Lot Size 0.270 Acres
Acres 0.27
Lot Dimensions 93.0X128.0
Property Description
MINT CONDITION! NO FLOOD INSURANCE! Executive Home nestled on an over-sized conservation lot offering complete privacy within the Gated Golf community of Aberdeen in Eastlake Woodlands, 5 minutes to Florida west coast beaches! Enter to see stunning, stone marble flooring throughout home with open living & dining room views overlooking a diamond-brite/glass tile accented heated pool & spa area within the over-sized lanai area which makes you feel like your always on vacation! Kitchen boasts brand new samsung stainless steel smart appliances, custom designed, one of a kind artistry cabinets, granite counter tops and service bar window opening to pool area for entertaining. The family room offers soaring ceilings, indoor/outdoor surround sound system connections and pocket sliding glass doors to truly bring the outside in. Within this timeless 3 way split, 5 bedroom or 4 bedroom plus study/office ideal for a home based business office, 3 bath, 3 car garage which has ample room for a workshop, is an over-sized master bedroom with ample his & hers walk-in closets and a new remodeled custom master bathroom offering custom dual wood cabinets with granite counter tops, jetted bath tub & separate shower with glass tile accents. A split floor plan allows the back area to be used as a separate nanny or mother-in-law suite. Beautiful clay tile roof. Brand New POOL & SPA HEATER, NEWER A/C, water heater, water softener. Washer/Dryer and indoor fountain do not convey. Owner is motivated and has priced accordingly. All measurements to be verified by buyer. Owner is broker.
Location
State FL
County Pinellas
Community Aberdeen Unit One
Zoning RPD-2.
Rooms
Other Rooms Attic, Formal Dining Room Separate, Formal Living Room Separate, Inside Utility, Interior In-Law Suite, Storage Rooms
Interior
Interior Features Cathedral Ceiling(s), Ceiling Fans(s), Central Vaccum, Crown Molding, Dry Bar, Eat-in Kitchen, High Ceilings, Kitchen/Family Room Combo, Solid Wood Cabinets, Split Bedroom, Stone Counters, Vaulted Ceiling(s)
Heating Central
Cooling Central Air
Flooring Brick, Carpet, Marble
Fireplaces Type Gas
Fireplace true
Appliance Dishwasher, Disposal, Electric Water Heater, Microwave, Range, Refrigerator
Laundry Inside
Exterior
Exterior Feature Irrigation System, Lighting, Rain Gutters, Sliding Doors
Parking Features Garage Door Opener, Garage Faces Rear, Garage Faces Side, Oversized, Workshop in Garage
Garage Spaces 3.0
Pool Heated, Outside Bath Access, Screen Enclosure, Vinyl
Community Features Deed Restrictions, Fitness Center, Gated, Golf, Irrigation-Reclaimed Water, Playground, Tennis Courts
Utilities Available Cable Available, Fire Hydrant, Public, Sprinkler Recycled, Street Lights
Amenities Available Fitness Center, Gated, Playground, Security, Tennis Court(s)
View Trees/Woods
Roof Type Tile
Porch Covered, Deck, Enclosed, Patio, Porch, Screened
Attached Garage true
Garage true
Private Pool Yes
Building
Lot Description Conservation Area, Oversized Lot
Entry Level One
Foundation Slab
Lot Size Range 1/4 Acre to 21779 Sq. Ft.
Sewer Public Sewer
Water Public
Architectural Style Custom
Structure Type Block
New Construction false
Construction Status Inspections
Others
Pets Allowed Yes
HOA Fee Include 24-Hour Guard,Trash
Senior Community No
Ownership Fee Simple
Monthly Total Fees $183
Membership Fee Required Required
Special Listing Condition None
Read Less
Want to know what your home might be worth? Contact us for a FREE valuation!

Our team is ready to help you sell your home for the highest possible price ASAP

© 2024 My Florida Regional MLS DBA Stellar MLS. All Rights Reserved.
Bought with SMITH & ASSOCIATES REAL ESTATE






