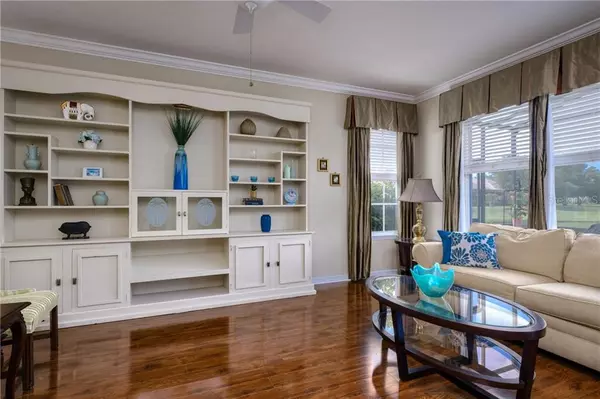$290,000
$309,000
6.1%For more information regarding the value of a property, please contact us for a free consultation.
7034 FOUR SEASONS CIR Lakewood Ranch, FL 34202
3 Beds
2 Baths
1,727 SqFt
Key Details
Sold Price $290,000
Property Type Single Family Home
Sub Type Villa
Listing Status Sold
Purchase Type For Sale
Square Footage 1,727 sqft
Price per Sqft $167
Subdivision Lakewood Ranch Cc Sp Hwestonpb34/26
MLS Listing ID A4469370
Sold Date 08/04/20
Bedrooms 3
Full Baths 2
Construction Status Financing,Inspections
HOA Fees $200/qua
HOA Y/N Yes
Year Built 2002
Annual Tax Amount $4,976
Lot Size 5,227 Sqft
Acres 0.12
Property Description
This is an awesome villa with probably the best view in the neighborhood to the south over the lake. It is over 1700sf under roof with an extended lanai and 2 car garage. Check out the photos to see the impeccable care this home has gotten. There are 3 bedrooms, where 1 has been used as an office/den. The master bedroom is spacious with 2 closets, sliding doors to lanai and a master bathroom with double vanities; separate soaking tub and walk-in shower. There is a full guest bathroom too. The kitchen has been updated with the finest wood cabinetry that features automatic closing doors and drawers, pullout shelves, granite counter tops, tile backsplash and Stainless steel appliances. There is a newer tank less water heater and new carpet in master bedroom. This is a real maintenance free neighborhood which in its fees are; reserves, landscaping, power washing, painting of exterior of homes, community pool and spa, yard lamp replacements and backflow maintenance. This is an Estate and sold “AS IS”.
Location
State FL
County Manatee
Community Lakewood Ranch Cc Sp Hwestonpb34/26
Zoning PDMU/WPE
Rooms
Other Rooms Breakfast Room Separate, Den/Library/Office, Great Room, Inside Utility
Interior
Interior Features Ceiling Fans(s), Crown Molding, Dry Bar, Eat-in Kitchen, Living Room/Dining Room Combo, Solid Surface Counters, Solid Wood Cabinets, Split Bedroom, Stone Counters, Tray Ceiling(s), Walk-In Closet(s), Window Treatments
Heating Central, Heat Pump
Cooling Central Air
Flooring Carpet, Ceramic Tile, Laminate, Tile
Furnishings Furnished
Fireplace false
Appliance Dishwasher, Disposal, Dryer, Exhaust Fan, Microwave, Range, Refrigerator, Tankless Water Heater, Washer
Laundry Inside, Laundry Room
Exterior
Exterior Feature Irrigation System, Rain Gutters, Sliding Doors, Sprinkler Metered
Parking Features Driveway, Garage Door Opener
Garage Spaces 2.0
Community Features Deed Restrictions, Gated, Golf Carts OK, Golf, No Truck/RV/Motorcycle Parking, Pool, Special Community Restrictions, Tennis Courts
Utilities Available Cable Connected, Electricity Connected, Natural Gas Connected, Phone Available, Public, Sewer Connected, Sprinkler Meter, Street Lights, Underground Utilities, Water Connected
Amenities Available Cable TV, Fence Restrictions, Gated, Maintenance, Pool, Spa/Hot Tub, Trail(s)
View Y/N 1
View Water
Roof Type Tile
Porch Covered, Patio, Screened
Attached Garage true
Garage true
Private Pool No
Building
Lot Description In County, Near Golf Course, Street One Way, Paved
Story 1
Entry Level One
Foundation Slab
Lot Size Range Up to 10,889 Sq. Ft.
Sewer Public Sewer
Water Canal/Lake For Irrigation, Public
Architectural Style Florida, Spanish/Mediterranean
Structure Type Block
New Construction false
Construction Status Financing,Inspections
Others
Pets Allowed Number Limit, Size Limit, Yes
HOA Fee Include Cable TV,Common Area Taxes,Pool,Escrow Reserves Fund,Maintenance Structure,Maintenance Grounds,Pool
Senior Community No
Pet Size Large (61-100 Lbs.)
Ownership Fee Simple
Monthly Total Fees $211
Acceptable Financing Cash, Conventional
Membership Fee Required Required
Listing Terms Cash, Conventional
Num of Pet 2
Special Listing Condition None
Read Less
Want to know what your home might be worth? Contact us for a FREE valuation!

Our team is ready to help you sell your home for the highest possible price ASAP

© 2024 My Florida Regional MLS DBA Stellar MLS. All Rights Reserved.
Bought with BRIGHT REALTY






