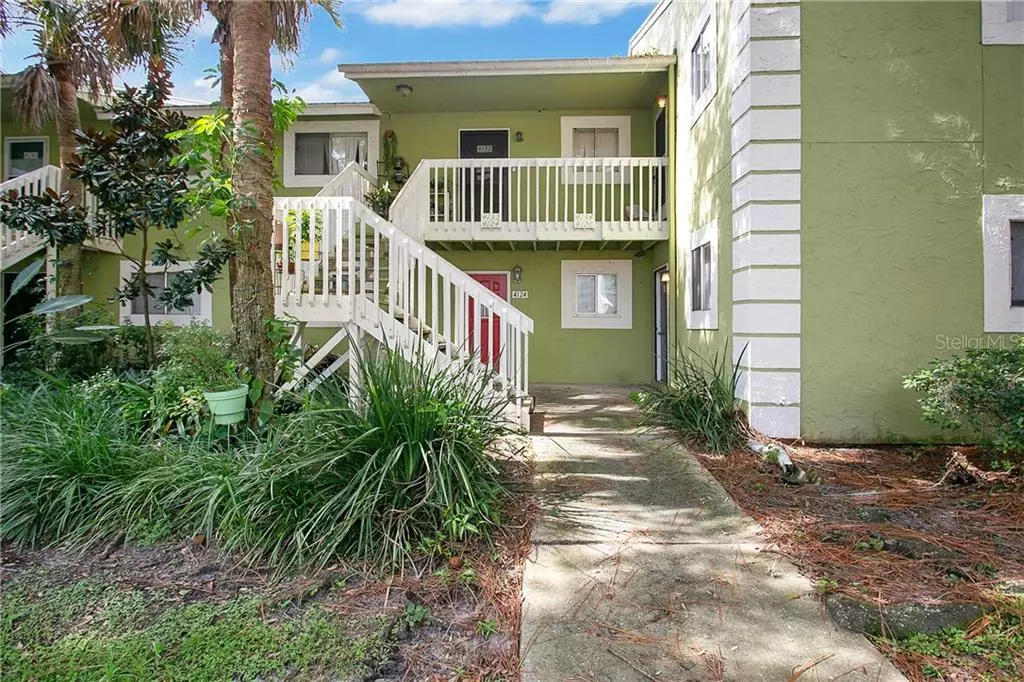$109,000
$120,000
9.2%For more information regarding the value of a property, please contact us for a free consultation.
4126 PLANTATION COVE DR #304 Orlando, FL 32810
3 Beds
2 Baths
1,310 SqFt
Key Details
Sold Price $109,000
Property Type Condo
Sub Type Condominium
Listing Status Sold
Purchase Type For Sale
Square Footage 1,310 sqft
Price per Sqft $83
Subdivision Plantation Cove Condo Ph 01
MLS Listing ID O5896127
Sold Date 12/22/20
Bedrooms 3
Full Baths 2
HOA Fees $390/mo
HOA Y/N Yes
Year Built 1984
Annual Tax Amount $1,150
Lot Size 4,356 Sqft
Acres 0.1
Property Description
Great investment opportunity!! Here's your chance to own this 3-bedroom, 2-full bathroom WATERFRONT condo in Plantation Cove. This is a first floor unit with NO STAIRS! Sliding glass doors in both the living room and master bedroom that overlook the nice water view. Enjoy your screened in porch area with a beautiful view and plenty of privacy. Plus, there's an abundance of extra space off the porch with a storage room and separate laundry room with washer and dryer. New AC installed in 2019 and Water Heater in 2013. Needs some TLC but there is lots of potential. Water bill and community pool are included in the monthly HOA dues. Close to the 429, I-4, shopping, and restaurants.
Location
State FL
County Orange
Community Plantation Cove Condo Ph 01
Zoning R-3
Rooms
Other Rooms Storage Rooms
Interior
Interior Features Ceiling Fans(s), Eat-in Kitchen
Heating Central
Cooling Central Air
Flooring Tile, Vinyl
Fireplace false
Appliance Dishwasher, Dryer, Microwave, Range Hood, Refrigerator, Washer
Laundry Laundry Room, Outside
Exterior
Exterior Feature Rain Gutters, Sidewalk, Sliding Doors, Storage
Parking Features Assigned, Guest
Community Features Buyer Approval Required, Pool, Sidewalks
Utilities Available BB/HS Internet Available, Cable Available, Public, Street Lights
View Y/N 1
View Water
Roof Type Shingle
Porch Enclosed, Rear Porch
Garage false
Private Pool No
Building
Story 2
Entry Level One
Foundation Slab
Sewer Public Sewer
Water Public
Structure Type Wood Frame
New Construction false
Schools
Elementary Schools Riverside Elem
Middle Schools Lockhart Middle
High Schools Wekiva High
Others
Pets Allowed Yes
HOA Fee Include Pool,Water
Senior Community No
Ownership Fee Simple
Monthly Total Fees $390
Acceptable Financing Cash, Conventional
Membership Fee Required Required
Listing Terms Cash, Conventional
Special Listing Condition None
Read Less
Want to know what your home might be worth? Contact us for a FREE valuation!

Our team is ready to help you sell your home for the highest possible price ASAP

© 2024 My Florida Regional MLS DBA Stellar MLS. All Rights Reserved.
Bought with R MICHAELS REALTY LLC






