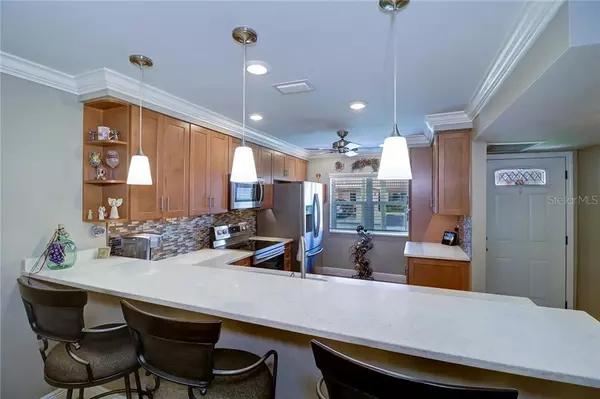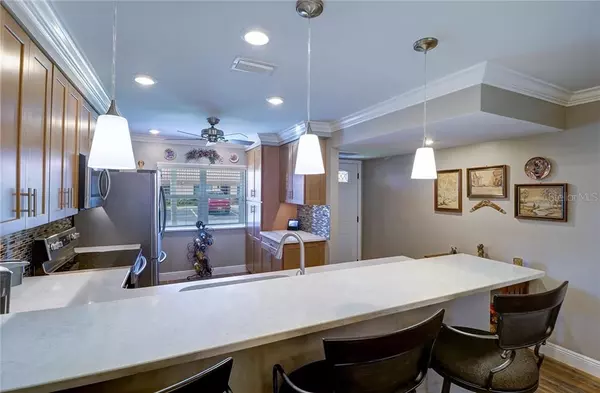$220,000
$229,500
4.1%For more information regarding the value of a property, please contact us for a free consultation.
19029 US HIGHWAY 19 N #35B Clearwater, FL 33764
2 Beds
2 Baths
1,400 SqFt
Key Details
Sold Price $220,000
Property Type Single Family Home
Sub Type Villa
Listing Status Sold
Purchase Type For Sale
Square Footage 1,400 sqft
Price per Sqft $157
Subdivision Imperial Cove
MLS Listing ID U8097768
Sold Date 11/05/20
Bedrooms 2
Full Baths 2
Condo Fees $505
Construction Status Appraisal,Financing,Inspections
HOA Y/N No
Year Built 1978
Annual Tax Amount $750
Property Description
You will find this charming and cozy 2 bedroom 2 bath villa style condominium in the gated waterfront active 55+ community of "Imperial Cove" located on "Old Tampa Bay" in Clearwater. Villa was completely gutted and totally renovated in the Fall of 2017! 2017 renovations include but are not limited to the following: All new hurricane impact exterior windows & doors; new storm door; all new interior doors and frames; new crown molding and baseboards throughout; new paint throughout; new window treatments throughout; new wide plant waterproof laminate flooring throughout; all new tile on walls and floors in bathrooms; new tile on floor in utility room; all new kitchen with beautiful wood cabinets; pullout drawers in all lower cabinets, lazy-susan corner cabinet and other specialty cabinets in kitchen; quartz counter top throughout; large breakfast bar; under cabinet lighting; all stainless steel Samsung appliances; all new recessed lighting throughout; dry bar with glass shelves and lower built-in wood cabinet in dining room; full size Samsung washer and dryer and tankless electric hot water heater and storage shelving in utility room; new HVAC installed with a/c in rear bonus room; split bedroom plan with large second bedroom off front hall with tub/shower combination and single vanity; bonus room in rear of villa is approximately 13x11 and currently used as a "craft room" with a wall of windows and rear exit to private 15x12 paver patio. Generous master bedroom with a walk-in closet and second wall closet for extra storage; bathroom has new wood vanity cabinet, quartz counter top dual sinks and mirrors; linen closet; walk in shower with seat and obscure glass enclosure. Additional outside private storage closet with adjacent assigned covered carport. Amenities include a clubhouse with a fitness center, billiards room, heated pool, shuffleboard, fishing pier and more! New roof on building installed Fall/Winter of 2019. All room sizes have been rounded and are approximate; "as built" square footage is approximately 1400 sf.
Location
State FL
County Pinellas
Community Imperial Cove
Direction N
Rooms
Other Rooms Bonus Room, Inside Utility
Interior
Interior Features Built-in Features, Ceiling Fans(s), Crown Molding, Living Room/Dining Room Combo, Open Floorplan, Split Bedroom, Walk-In Closet(s), Window Treatments
Heating Central, Electric
Cooling Central Air
Flooring Ceramic Tile, Laminate
Furnishings Negotiable
Fireplace false
Appliance Dishwasher, Disposal, Dryer, Microwave, Range, Refrigerator, Washer
Laundry Inside, Laundry Room
Exterior
Exterior Feature Irrigation System, Rain Gutters, Sidewalk, Storage
Garage Assigned, Covered, Guest
Pool Gunite, Heated, Tile
Community Features Association Recreation - Owned, Buyer Approval Required, Deed Restrictions, Fishing, Fitness Center, Gated, Pool, Sidewalks, Waterfront
Utilities Available Cable Available, Cable Connected, Fire Hydrant, Public, Sewer Connected, Sprinkler Meter, Street Lights
Amenities Available Cable TV, Clubhouse, Fitness Center, Gated, Lobby Key Required, Maintenance, Pool, Shuffleboard Court, Storage
Waterfront Description Bay/Harbor
View Y/N 1
Water Access 1
Water Access Desc Bay/Harbor
View Trees/Woods
Roof Type Membrane,Tile
Porch Patio
Garage false
Private Pool No
Building
Lot Description FloodZone, City Limits
Story 1
Entry Level One
Foundation Slab
Lot Size Range Non-Applicable
Sewer Public Sewer
Water Public
Architectural Style Spanish/Mediterranean
Structure Type Stucco
New Construction false
Construction Status Appraisal,Financing,Inspections
Schools
Elementary Schools Plumb Elementary-Pn
Middle Schools Oak Grove Middle-Pn
High Schools Clearwater High-Pn
Others
Pets Allowed No
HOA Fee Include Cable TV,Common Area Taxes,Pool,Escrow Reserves Fund,Fidelity Bond,Insurance,Internet,Maintenance Structure,Maintenance Grounds,Management,Pest Control,Pool,Security,Sewer,Trash,Water
Senior Community Yes
Ownership Condominium
Monthly Total Fees $505
Acceptable Financing Cash, Conventional
Listing Terms Cash, Conventional
Special Listing Condition None
Read Less
Want to know what your home might be worth? Contact us for a FREE valuation!

Our team is ready to help you sell your home for the highest possible price ASAP

© 2024 My Florida Regional MLS DBA Stellar MLS. All Rights Reserved.
Bought with KELLER WILLIAMS RLTY SEMINOLE






