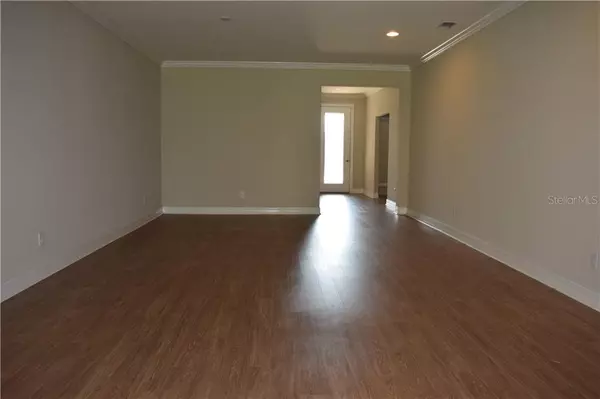$320,000
$314,500
1.7%For more information regarding the value of a property, please contact us for a free consultation.
9631 58TH ST E Parrish, FL 34219
4 Beds
3 Baths
2,625 SqFt
Key Details
Sold Price $320,000
Property Type Single Family Home
Sub Type Single Family Residence
Listing Status Sold
Purchase Type For Sale
Square Footage 2,625 sqft
Price per Sqft $121
Subdivision Harrison Ranch Ph Iia
MLS Listing ID T3270268
Sold Date 11/24/20
Bedrooms 4
Full Baths 2
Half Baths 1
Construction Status Financing,Inspections
HOA Fees $9/ann
HOA Y/N Yes
Year Built 2016
Annual Tax Amount $6,123
Lot Size 9,583 Sqft
Acres 0.22
Property Description
Harrison Ranch- Welcome to this fresh 4 bedroom, 2 1/2 bathroom PLUS TANDEM 3 CAR GARAGE! Built in 2016 and offering 2625 heated square feet per public record - this home has an ideal open concept floor plan. Combination living and dining room gives plenty of room for entertaining while the family room and kitchen make the heart of the home. Beautiful wood cabinets, handsome granite and a large island with pendant lighting - very inviting to cook in this kitchen! The family room is 19 x 16 with slider access to the brick pavered screened lanai and very private back yard. NO IMMEDIATE NEIGHBORS in the back- just a nicely wooded view. The master suite offers a garden tub, separate shower, double sinks & walk in closets. The split style floor plan places the secondary bedrooms apart from each other. This home has just had a fresh paint job on it's exterior, new ceiling fan and pendant lights as well. Central location in Parrish, an easy drive to I-75 and plenty of growth bringing in lots of new shoppes and eateries. It's good to be home! This property may qualify for Seller Financing (Vendee).
Location
State FL
County Manatee
Community Harrison Ranch Ph Iia
Zoning PDMU/N
Direction E
Rooms
Other Rooms Inside Utility
Interior
Interior Features Eat-in Kitchen, Living Room/Dining Room Combo, Solid Surface Counters, Walk-In Closet(s)
Heating Central, Electric
Cooling Central Air
Flooring Carpet, Laminate, Tile
Fireplace false
Appliance None
Exterior
Exterior Feature Other
Garage Spaces 3.0
Community Features Deed Restrictions
Utilities Available Electricity Connected, Sewer Connected, Water Connected
Roof Type Shingle
Attached Garage true
Garage true
Private Pool No
Building
Story 1
Entry Level One
Foundation Slab
Lot Size Range 0 to less than 1/4
Sewer Public Sewer
Water Public
Architectural Style Contemporary
Structure Type Block
New Construction false
Construction Status Financing,Inspections
Schools
Elementary Schools Blackburn Elementary
Middle Schools Lincoln Middle
High Schools Palmetto High
Others
Pets Allowed Yes
Senior Community No
Ownership Fee Simple
Monthly Total Fees $9
Membership Fee Required Required
Special Listing Condition Real Estate Owned
Read Less
Want to know what your home might be worth? Contact us for a FREE valuation!

Our team is ready to help you sell your home for the highest possible price ASAP

© 2024 My Florida Regional MLS DBA Stellar MLS. All Rights Reserved.
Bought with BOYD REALTY






