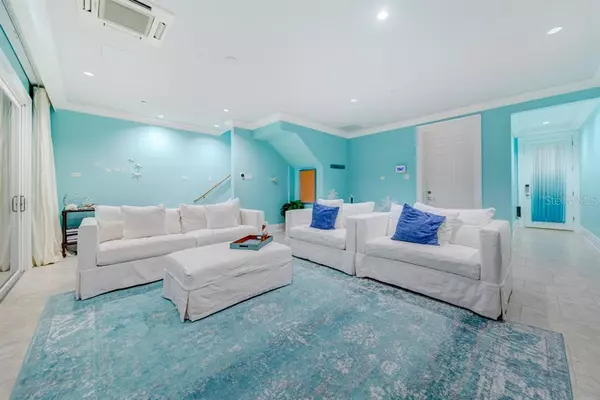$1,369,900
$1,399,900
2.1%For more information regarding the value of a property, please contact us for a free consultation.
164 BRIGHTWATER DR #3 Clearwater, FL 33767
3 Beds
3 Baths
2,586 SqFt
Key Details
Sold Price $1,369,900
Property Type Townhouse
Sub Type Townhouse
Listing Status Sold
Purchase Type For Sale
Square Footage 2,586 sqft
Price per Sqft $529
Subdivision Brightwater Blue Twnhms
MLS Listing ID U8099457
Sold Date 12/15/20
Bedrooms 3
Full Baths 2
Half Baths 1
Construction Status Financing,Inspections
HOA Fees $850/mo
HOA Y/N Yes
Year Built 2017
Annual Tax Amount $19,179
Lot Size 2,613 Sqft
Acres 0.06
Property Description
A masterful achievement of concept and design, this 3-story Turnkey coastal contemporary waterfront townhome residence showcases exquisite craftsmanship, seamlessly integrated indoor/outdoor living with floor-to-ceiling glass sliding windows, luminous open spaces, 3-terraces, direct Clearwater Bay views from most every room. Deeded boat slip and dock, wrapped pilings, 20,000 lb. lift, water & electric! Ground level bonus room & 2-car garage is perfect for any family, an entertainers delight! 4x glass slider opens onto the covered porch patio & grassy backyard. Gourmet kitchen features center island, stainless appliances, white Shaker cabinetry, recessed lights, quartz tops, subway tile backsplash include luxury vinyl floors. crown molding & low bar perfect for entertaining. Relax and unwind in the great room which overlooks the Bay. Open the 4x glass sliding doors to the covered terrace. Spectacular waterfront views! Powder room. Laundry room includes: utility sink, washer, dryer & cabinets. 3rd floor Master bedroom, open terrace, crown molding, mounted TV. Sumptuous master bath ensuite, 2x sink vanity, quartz top, shaker cabinets, frameless glass walk-in shower, tile floors, separate H20 closet, walk-in closet. Adorable secondary bedrooms, mounted TV, crown molding, decorator lighting, custom closets. The townhome construction is poured concrete slabs, impact glass & doors, 10' ceilings, solid core 8' doors, luxury vinyl floors. Community heated pool & heated spa. Short term rental minimum 3-day.
Location
State FL
County Pinellas
Community Brightwater Blue Twnhms
Rooms
Other Rooms Bonus Room, Great Room, Inside Utility, Storage Rooms
Interior
Interior Features Crown Molding, Eat-in Kitchen, High Ceilings, Kitchen/Family Room Combo, Open Floorplan, Solid Surface Counters, Solid Wood Cabinets, Thermostat, Walk-In Closet(s), Window Treatments
Heating Central, Electric
Cooling Central Air
Flooring Tile, Vinyl
Furnishings Turnkey
Fireplace false
Appliance Convection Oven, Dishwasher, Disposal, Electric Water Heater, Range, Refrigerator, Washer
Laundry Inside, Laundry Room
Exterior
Exterior Feature Balcony, Irrigation System, Outdoor Grill, Sliding Doors
Parking Features Driveway, Garage Door Opener, Ground Level, Guest
Garage Spaces 2.0
Community Features Association Recreation - Owned, Buyer Approval Required, Deed Restrictions, Pool, Water Access, Waterfront
Utilities Available Cable Connected, Electricity Connected, Fire Hydrant, Public, Sewer Connected, Street Lights, Water Connected
Waterfront Description Bay/Harbor,Intracoastal Waterway
View Y/N 1
Water Access 1
Water Access Desc Canal - Saltwater,Intracoastal Waterway
View Water
Roof Type Membrane
Porch Covered, Patio, Rear Porch
Attached Garage true
Garage true
Private Pool No
Building
Lot Description Cul-De-Sac, FloodZone, City Limits, Near Marina, Near Public Transit, Paved
Story 3
Entry Level Three Or More
Foundation Slab
Lot Size Range 0 to less than 1/4
Sewer Public Sewer
Water Public
Architectural Style Dutch Provincial
Structure Type Block,Concrete,Stucco
New Construction false
Construction Status Financing,Inspections
Schools
Elementary Schools Sandy Lane Elementary-Pn
Middle Schools Dunedin Highland Middle-Pn
High Schools Clearwater High-Pn
Others
Pets Allowed Yes
HOA Fee Include Pool,Escrow Reserves Fund,Insurance,Maintenance Structure,Maintenance Grounds,Pool,Trash
Senior Community No
Pet Size Large (61-100 Lbs.)
Ownership Condominium
Monthly Total Fees $850
Acceptable Financing Cash, Conventional
Membership Fee Required Required
Listing Terms Cash, Conventional
Num of Pet 2
Special Listing Condition None
Read Less
Want to know what your home might be worth? Contact us for a FREE valuation!

Our team is ready to help you sell your home for the highest possible price ASAP

© 2024 My Florida Regional MLS DBA Stellar MLS. All Rights Reserved.
Bought with RE/MAX REALTEC GROUP INC






