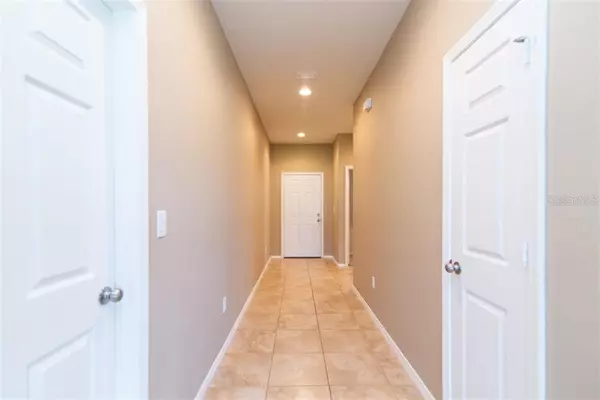$263,000
$260,000
1.2%For more information regarding the value of a property, please contact us for a free consultation.
3140 WINGLEWOOD CIR Lutz, FL 33558
3 Beds
2 Baths
1,344 SqFt
Key Details
Sold Price $263,000
Property Type Single Family Home
Sub Type Single Family Residence
Listing Status Sold
Purchase Type For Sale
Square Footage 1,344 sqft
Price per Sqft $195
Subdivision Stonebrier Ph 4D
MLS Listing ID T3263822
Sold Date 11/02/20
Bedrooms 3
Full Baths 2
HOA Fees $81/qua
HOA Y/N Yes
Year Built 2013
Annual Tax Amount $4,648
Lot Size 6,098 Sqft
Acres 0.14
Property Description
In the gated community of Stonebrier, with Pond Views, this Centex Clarry Model home is a rare find! With 3 Bedrooms, 2 Bathrooms, a 2-car garage, and a newly installed enclosed and covered patio, this home offers a lot in a small package. To mention a few features, there are Granite Countertops in the Kitchen and both Bathrooms, Ceiling Fans, and Upgraded Lighting throughout. The Kitchen, with Stainless Steel Appliances and Granite Topped Island, is open to the Great Room. The inside Laundry is just off the garage. Don't forget about the already mentioned Patio. Screened with Pull-down Privacy Blinds and with large Pavers, and Architectural Roof, it's a great space for entertaining or relaxing. The back yard is fully-enclosed with Aluminum Fencing allowing for an uninterrupted pond-view. The Stonebrier Community is conveniently tucked away from the main roads yet convenient to major roadways; SR 54, Dale Mabry Highway, I75, the Veteran’s Expressway as well as nature trails. It has great amenities included in the HOA fees - Pool, Gym, Playgrounds, Basketball Court, Soccer Field and Cricket Pitch. It is also in A+ school districts service by McKitrick, Martinez and Steinbrenner. Walk through using the virtual tour and schedule a private showing.
Location
State FL
County Hillsborough
Community Stonebrier Ph 4D
Zoning PD
Rooms
Other Rooms Inside Utility
Interior
Interior Features Ceiling Fans(s), In Wall Pest System, Kitchen/Family Room Combo, Open Floorplan, Pest Guard System, Stone Counters, Walk-In Closet(s)
Heating Central, Electric, Heat Pump
Cooling Central Air
Flooring Carpet, Ceramic Tile
Fireplace false
Appliance Convection Oven, Dishwasher, Disposal, Electric Water Heater, Exhaust Fan, Microwave, Refrigerator
Laundry Inside, Laundry Room
Exterior
Exterior Feature Fence, Hurricane Shutters, Irrigation System, Lighting, Sidewalk, Sliding Doors
Parking Features Driveway, Garage Door Opener
Garage Spaces 2.0
Community Features Deed Restrictions, Fitness Center, Gated, Playground, Pool, Sidewalks
Utilities Available BB/HS Internet Available, Cable Available, Electricity Connected, Public, Sewer Connected, Street Lights, Underground Utilities, Water Connected
Amenities Available Clubhouse, Fitness Center, Gated, Playground, Pool
View Y/N 1
View Water
Roof Type Shake,Shingle
Porch Covered, Enclosed, Patio, Screened
Attached Garage true
Garage true
Private Pool No
Building
Lot Description Sidewalk, Paved
Entry Level One
Foundation Slab
Lot Size Range 0 to less than 1/4
Builder Name Centex/Pulte
Sewer Public Sewer
Water Public
Architectural Style Contemporary
Structure Type Block,Stucco
New Construction false
Schools
Elementary Schools Mckitrick-Hb
Middle Schools Martinez-Hb
High Schools Steinbrenner High School
Others
Pets Allowed Yes
HOA Fee Include Maintenance Grounds,Pool
Senior Community No
Ownership Fee Simple
Monthly Total Fees $81
Acceptable Financing Cash, Conventional, FHA, VA Loan
Membership Fee Required Required
Listing Terms Cash, Conventional, FHA, VA Loan
Special Listing Condition None
Read Less
Want to know what your home might be worth? Contact us for a FREE valuation!

Our team is ready to help you sell your home for the highest possible price ASAP

© 2024 My Florida Regional MLS DBA Stellar MLS. All Rights Reserved.
Bought with WHITE REALTY LLC






