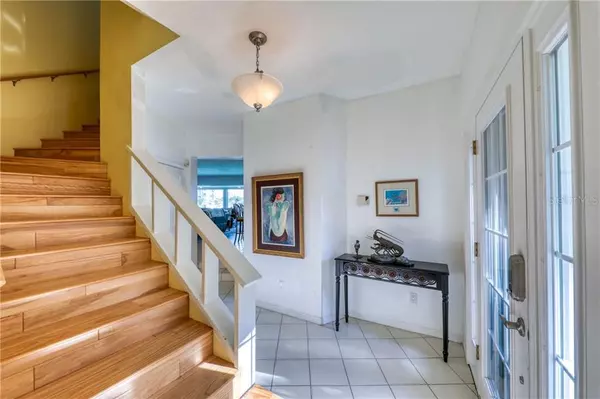$1,700,000
$1,850,000
8.1%For more information regarding the value of a property, please contact us for a free consultation.
265 BAYSIDE DR Clearwater, FL 33767
5 Beds
5 Baths
4,176 SqFt
Key Details
Sold Price $1,700,000
Property Type Single Family Home
Sub Type Single Family Residence
Listing Status Sold
Purchase Type For Sale
Square Footage 4,176 sqft
Price per Sqft $407
Subdivision Bayside Sub 4
MLS Listing ID U8084754
Sold Date 04/06/21
Bedrooms 5
Full Baths 4
Half Baths 1
Construction Status Inspections
HOA Y/N No
Year Built 1956
Annual Tax Amount $9,892
Lot Size 0.270 Acres
Acres 0.27
Lot Dimensions 86x132
Property Description
LOCATION ! LOCATION! AND What a VALUE! This $1.4 million dollar oversized lot includes a 4000+ square foot home for only $90 a square foot! You will experience 99 linear waterfront feet of stunning views facing Clearwater Harbor and a majestic downtown. City firework displays are breathtaking on those special holidays! WHAT AN INCREDIBLE VALUE! Walking distance to the worlds most incredible sandy beach! The 4,176 sqft of living space and 5200 sft overall, includes 5-bedrooms, 4.5-bath home which will provides your family and friends privacy but closeness when desired. If you need HOME OFFICES or study corners, this home provides the perfect arrangement. Many of the large bedrooms can be utilized as an office, exercise room or nursery. Life on deep water is magical so bring your BIG BOAT or utilize the 15,000# lift for your 2nd runabout or jet skis. Easy storage access for your kayaks, paddleboards and fishing gear. Recent upgrades include a gas Tankless Water Heater and Hurricane rated Windows and Doors. The Roof and A/C units were replaced in 2007. Bring your contractor and do all the cosmetic upgrades dsired. Lush landscaping surrounds the entire property and adds a tropical ambience around the pool. Spend Sunsets at Pier 60 only a 10 Minute walk to the Beach from this house. Two International Airports are only 30-40 away.
Location
State FL
County Pinellas
Community Bayside Sub 4
Rooms
Other Rooms Bonus Room, Family Room, Inside Utility
Interior
Interior Features Ceiling Fans(s), Open Floorplan, Solid Wood Cabinets, Walk-In Closet(s), Window Treatments
Heating Central, Electric, Natural Gas
Cooling Central Air
Flooring Carpet, Ceramic Tile
Fireplaces Type Gas
Furnishings Unfurnished
Fireplace true
Appliance Dishwasher, Disposal, Dryer, Electric Water Heater, Microwave, Range, Refrigerator, Tankless Water Heater, Washer
Laundry Inside, Laundry Room
Exterior
Exterior Feature French Doors, Irrigation System, Sidewalk
Garage Driveway, Garage Door Opener, Off Street, On Street
Garage Spaces 2.0
Pool Gunite, Heated, In Ground
Utilities Available Cable Available, Cable Connected, Electricity Available, Electricity Connected, Natural Gas Connected, Public, Sewer Connected, Sprinkler Recycled, Street Lights, Water Connected
Waterfront Description Intracoastal Waterway
View Y/N 1
Water Access 1
Water Access Desc Gulf/Ocean to Bay,Intracoastal Waterway
View Water
Roof Type Metal
Porch Front Porch, Patio
Attached Garage true
Garage true
Private Pool Yes
Building
Lot Description Flood Insurance Required, FloodZone
Story 2
Entry Level Two
Foundation Slab
Lot Size Range 1/4 to less than 1/2
Sewer Public Sewer
Water Public
Architectural Style Florida
Structure Type Block,Stucco
New Construction false
Construction Status Inspections
Others
Pets Allowed Yes
Senior Community No
Ownership Fee Simple
Acceptable Financing Cash, Conventional
Listing Terms Cash, Conventional
Special Listing Condition None
Read Less
Want to know what your home might be worth? Contact us for a FREE valuation!

Our team is ready to help you sell your home for the highest possible price ASAP

© 2024 My Florida Regional MLS DBA Stellar MLS. All Rights Reserved.
Bought with COLDWELL BANKER RESIDENTIAL






