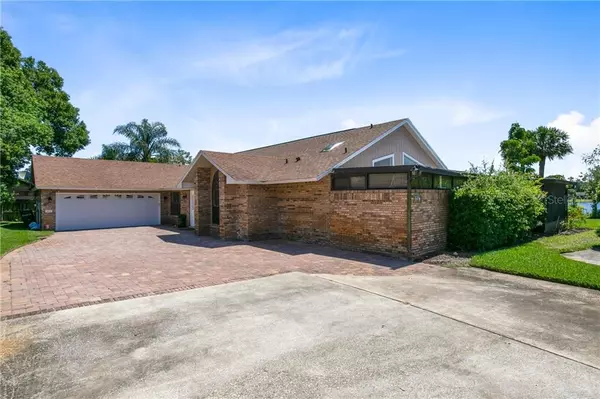$470,700
$469,900
0.2%For more information regarding the value of a property, please contact us for a free consultation.
257 LIVERPOOL CV Longwood, FL 32779
4 Beds
4 Baths
3,133 SqFt
Key Details
Sold Price $470,700
Property Type Single Family Home
Sub Type Single Family Residence
Listing Status Sold
Purchase Type For Sale
Square Footage 3,133 sqft
Price per Sqft $150
Subdivision Wekiva Cove Ph 3
MLS Listing ID O5863317
Sold Date 06/29/20
Bedrooms 4
Full Baths 3
Half Baths 1
Construction Status Appraisal,Financing,Inspections
HOA Fees $37
HOA Y/N Yes
Year Built 1986
Annual Tax Amount $3,938
Lot Size 0.370 Acres
Acres 0.37
Property Description
Escape to Florida’s natural beauty in this waterfront 4 bedroom/3.5 bath POOL home with a 2-car garage. There is an IN-LAW SUITE just off the master bedroom with it’s own separate entrance that can be separated from the master bedroom or used as your own private OFFICE. This spacious home is located in Longwood in the popular Wekiva Cove community and offers an open concept between the family room and kitchen with plenty of natural light and amazing backyard views. Take advantage of Florida’s year round outdoor weather with a screened-in pool and large lanai to entertain guests while enjoying beautiful views of Sand Lake. Brick paver driveway, side-entry garage, vaulted ceilings and skylights throughout, en-suite bed/baths and a wood-burning fireplace make this house a home. Get outdoors and enjoy the community bike/walking trail by the lake fishing dock, sports courts, community pool and clubhouse. Close to Wekiva Springs State Park, Altamonte Mall, I-4, 436 & 44. Call today for your private showing.
Location
State FL
County Seminole
Community Wekiva Cove Ph 3
Zoning PUD
Rooms
Other Rooms Attic, Inside Utility
Interior
Interior Features Ceiling Fans(s), High Ceilings, Kitchen/Family Room Combo, Open Floorplan, Skylight(s), Solid Surface Counters, Split Bedroom, Stone Counters, Thermostat, Walk-In Closet(s)
Heating Central, Electric
Cooling Central Air
Flooring Ceramic Tile
Fireplaces Type Family Room, Wood Burning
Fireplace true
Appliance Dishwasher, Microwave, Range, Refrigerator
Laundry Inside
Exterior
Exterior Feature Lighting, Sidewalk, Sliding Doors
Garage Spaces 2.0
Pool In Ground, Screen Enclosure
Utilities Available BB/HS Internet Available, Cable Available, Phone Available, Public, Street Lights
Roof Type Shingle
Porch Deck, Patio, Porch, Screened
Attached Garage true
Garage true
Private Pool Yes
Building
Lot Description Irregular Lot, Sidewalk, Paved
Entry Level One
Foundation Slab
Lot Size Range 1/4 Acre to 21779 Sq. Ft.
Sewer Public Sewer
Water Public
Architectural Style Contemporary
Structure Type Block,Wood Frame
New Construction false
Construction Status Appraisal,Financing,Inspections
Schools
Elementary Schools Wekiva Elementary
Middle Schools Teague Middle
High Schools Lake Brantley High
Others
Pets Allowed Yes
Senior Community No
Ownership Fee Simple
Monthly Total Fees $74
Acceptable Financing Cash, Conventional, FHA, VA Loan
Membership Fee Required Required
Listing Terms Cash, Conventional, FHA, VA Loan
Special Listing Condition None
Read Less
Want to know what your home might be worth? Contact us for a FREE valuation!

Our team is ready to help you sell your home for the highest possible price ASAP

© 2024 My Florida Regional MLS DBA Stellar MLS. All Rights Reserved.
Bought with AMERITEAM REALTY INC






