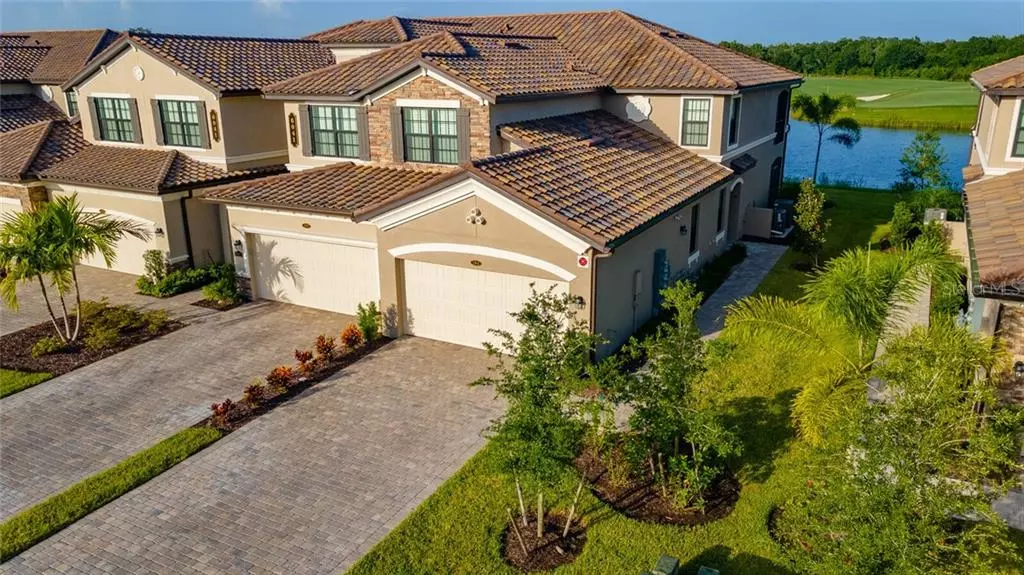$370,000
$379,000
2.4%For more information regarding the value of a property, please contact us for a free consultation.
6041 WAKE FOREST RUN #104 Bradenton, FL 34211
3 Beds
2 Baths
1,786 SqFt
Key Details
Sold Price $370,000
Property Type Condo
Sub Type Condominium
Listing Status Sold
Purchase Type For Sale
Square Footage 1,786 sqft
Price per Sqft $207
Subdivision Lakewood National
MLS Listing ID A4477563
Sold Date 10/30/20
Bedrooms 3
Full Baths 2
Condo Fees $267
HOA Fees $330/mo
HOA Y/N Yes
Year Built 2019
Annual Tax Amount $6,381
Property Description
The view is stunning as you look out over the lake down the fairway of this amazing coach home. The kitchen is bright and inviting with shaker cabinetry, and granite counter tops, stainless steel appliances, a gas stove, and a walk-in pantry. Master bedroom includes walk-in spacious closet and spa-like bathroom. Dining room and living room share open living spaces. The home has been tiled throughout, all newly painted and ready to go. This home not only has a fabulous view from the lanai and living room but conservation across the street surrounds the home in the beauty of nature, all located in the sought after golf community of Lakewood National with it's top rated golf course and amenities that are the best around. Call today for your personal showing.
Location
State FL
County Manatee
Community Lakewood National
Zoning PD-R
Interior
Interior Features Built-in Features, Ceiling Fans(s), Crown Molding, In Wall Pest System, Kitchen/Family Room Combo, Solid Wood Cabinets, Split Bedroom, Stone Counters, Tray Ceiling(s), Walk-In Closet(s), Window Treatments
Heating Central
Cooling Central Air
Flooring Ceramic Tile
Furnishings Negotiable
Fireplace false
Appliance Cooktop, Dishwasher, Disposal, Dryer, Gas Water Heater, Ice Maker, Microwave, Refrigerator, Tankless Water Heater, Washer
Laundry Inside
Exterior
Exterior Feature Irrigation System, Sidewalk, Sliding Doors
Parking Features Driveway, Ground Level
Garage Spaces 2.0
Community Features Deed Restrictions, Fitness Center, Gated, Golf Carts OK, Golf, Pool, Sidewalks, Tennis Courts
Utilities Available BB/HS Internet Available, Cable Available, Natural Gas Connected, Public, Sewer Connected, Street Lights, Water Connected
Amenities Available Fitness Center, Gated, Golf Course, Maintenance, Pickleball Court(s), Pool, Recreation Facilities, Spa/Hot Tub, Tennis Court(s)
View Y/N 1
View Golf Course, Water
Roof Type Tile
Porch Covered, Screened
Attached Garage true
Garage true
Private Pool No
Building
Story 1
Entry Level One
Foundation Slab
Sewer Public Sewer
Water Public
Architectural Style Spanish/Mediterranean
Structure Type Block,Stucco
New Construction false
Schools
Elementary Schools Gullett Elementary
Middle Schools Nolan Middle
High Schools Lakewood Ranch High
Others
Pets Allowed Number Limit
HOA Fee Include 24-Hour Guard,Pool,Escrow Reserves Fund,Insurance,Maintenance Structure,Maintenance Grounds,Maintenance,Pool,Private Road,Recreational Facilities,Security
Senior Community No
Pet Size Medium (36-60 Lbs.)
Ownership Fee Simple
Monthly Total Fees $597
Membership Fee Required Required
Num of Pet 2
Special Listing Condition None
Read Less
Want to know what your home might be worth? Contact us for a FREE valuation!

Our team is ready to help you sell your home for the highest possible price ASAP

© 2024 My Florida Regional MLS DBA Stellar MLS. All Rights Reserved.
Bought with COLDWELL BANKER REALTY






