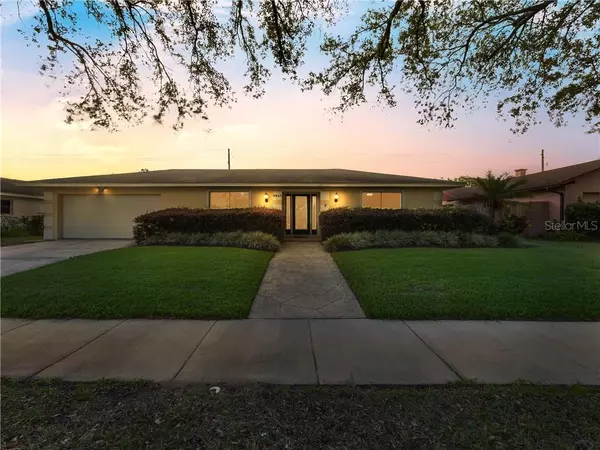$345,000
$339,000
1.8%For more information regarding the value of a property, please contact us for a free consultation.
4951 OAKBROOKE PL Orlando, FL 32812
3 Beds
2 Baths
2,183 SqFt
Key Details
Sold Price $345,000
Property Type Single Family Home
Sub Type Single Family Residence
Listing Status Sold
Purchase Type For Sale
Square Footage 2,183 sqft
Price per Sqft $158
Subdivision Dover Estates First Add
MLS Listing ID O5864619
Sold Date 07/09/20
Bedrooms 3
Full Baths 2
Construction Status Financing
HOA Fees $2/ann
HOA Y/N Yes
Year Built 1969
Annual Tax Amount $4,222
Lot Size 8,712 Sqft
Acres 0.2
Property Description
Welcome to the largest 3 bedroom POOL home you will find in this area! 4951 Oakbrooke Place boasts 2,138 sq. ft. A living room and game/flex room greets you upon entering and wood laminate floors are clean and inviting. The updated kitchen has stainless steel appliances. Cooking is a breeze with the double ovens, a pantry and updated backsplash. Kitchen opens up to the dining room. LARGEST BEDROOMS you will find! Master bedroom boasts 2 large his and her walk in closets with glass doors leading out to the pool deck area. There is also a sitting area inside the master for an exercise room, reading room, office etc... The master bath has been updated and has an oversized glass shower and a private water closet. All three bedrooms offer larger than normal closets and there are additional linen closets with ample storage. Hurricane shutters for all windows with exception of addition on the back of home. Pavers around the beautiful 2006 built pool is inviting for friends and family. Glass doors off the kitchen and game room enter the pool area through a covered patio for shade while watching the swimmers! Home has been replumbed in 2016. The 2005 home renovation added 491sq. ft. to the home which is the reason for the extra large master and 2nd bedroom. Also before closing you will have a BRAND NEW 2020 ROOF!
Location
State FL
County Orange
Community Dover Estates First Add
Zoning R-1A/AN
Interior
Interior Features Ceiling Fans(s), Walk-In Closet(s)
Heating Electric
Cooling Central Air
Flooring Laminate, Tile
Fireplace false
Appliance Cooktop, Dishwasher, Microwave, Refrigerator
Exterior
Exterior Feature Sidewalk
Garage Spaces 2.0
Pool Chlorine Free, Gunite, In Ground, Salt Water
Utilities Available Public
Roof Type Shingle
Porch Covered, Rear Porch
Attached Garage true
Garage true
Private Pool Yes
Building
Lot Description Sidewalk, Paved
Story 1
Entry Level One
Foundation Slab
Lot Size Range Up to 10,889 Sq. Ft.
Sewer Public Sewer
Water Public
Structure Type Block
New Construction false
Construction Status Financing
Schools
Elementary Schools Dover Shores Elem
Middle Schools Stonewall Jackson Middle
High Schools Boone High
Others
Pets Allowed Yes
Senior Community No
Ownership Fee Simple
Monthly Total Fees $2
Acceptable Financing Cash, Conventional, FHA, VA Loan
Membership Fee Required Optional
Listing Terms Cash, Conventional, FHA, VA Loan
Special Listing Condition None
Read Less
Want to know what your home might be worth? Contact us for a FREE valuation!

Our team is ready to help you sell your home for the highest possible price ASAP

© 2024 My Florida Regional MLS DBA Stellar MLS. All Rights Reserved.
Bought with HOMEVEST REALTY






