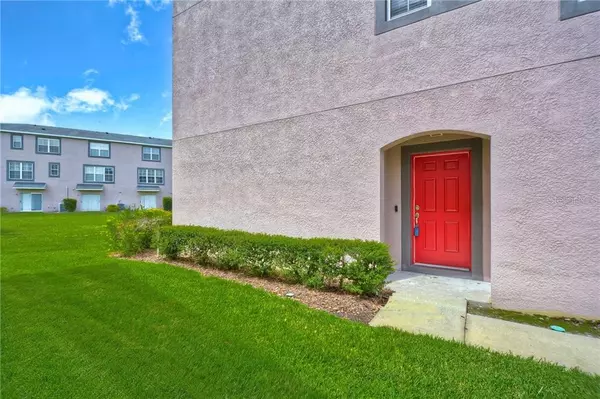$208,000
$210,000
1.0%For more information regarding the value of a property, please contact us for a free consultation.
2532 LEXINGTON OAK DR Brandon, FL 33511
3 Beds
4 Baths
1,995 SqFt
Key Details
Sold Price $208,000
Property Type Townhouse
Sub Type Townhouse
Listing Status Sold
Purchase Type For Sale
Square Footage 1,995 sqft
Price per Sqft $104
Subdivision Lake Brandon Prcl 113
MLS Listing ID T3261388
Sold Date 10/19/20
Bedrooms 3
Full Baths 3
Half Baths 1
Construction Status Financing
HOA Fees $305/mo
HOA Y/N Yes
Year Built 2008
Annual Tax Amount $1,419
Lot Size 1,742 Sqft
Acres 0.04
Property Description
PRIMPED AND PAMPERED with a freshly painted interior, new carpet in two third floor bedrooms and porcelain tile throughout second floor living areas and kitchen and first floor bedroom; this three bedroom three and a half bath townhome is MOVE-IN READY!!! All bedrooms have en suite baths including private first floor bedroom. Highly desirable end unit with lots of windows -- light and bright inside and includes mini-blinds throughout. Every room is spacious and offers great wall space for the furniture of your choice. The kitchen includes maple cabinets and new stainless steel appliances--range, microwave and triple door refrigerator with water and ice in the door. Extra counter space plus breakfast bar; wall cabinet pantry. All bedrooms and great room have ceiling fans. WOW-- 1995 square feet of living area and DOUBLE GARAGE in super convenient location with easy access to I-75 and Crosstown Expressway. Lake Brandon is a gated townhome community with community pool and lots of green space! Convenient to shopping, restaurants, schools and Brandon Mall. Buyer is advised to independently verify any pet information and/or leasing information that is material to his/her purchase.
Location
State FL
County Hillsborough
Community Lake Brandon Prcl 113
Zoning PD
Rooms
Other Rooms Breakfast Room Separate, Great Room, Inside Utility
Interior
Interior Features Ceiling Fans(s), Solid Wood Cabinets, Split Bedroom, Walk-In Closet(s)
Heating Central, Heat Pump
Cooling Central Air
Flooring Carpet, Tile
Fireplace false
Appliance Dishwasher, Disposal, Dryer, Electric Water Heater, Microwave, Range, Refrigerator, Washer
Laundry Inside, Upper Level
Exterior
Exterior Feature Irrigation System, Sidewalk, Sliding Doors
Parking Features Garage Door Opener, Ground Level, Guest
Garage Spaces 2.0
Community Features Association Recreation - Owned, Deed Restrictions, Gated, Pool, Sidewalks
Utilities Available BB/HS Internet Available, Cable Connected, Public, Sewer Connected, Street Lights, Underground Utilities, Water Connected
Amenities Available Gated, Pool
Roof Type Shingle
Porch Patio
Attached Garage true
Garage true
Private Pool No
Building
Lot Description In County, Sidewalk
Story 3
Entry Level Three Or More
Foundation Slab
Lot Size Range 0 to less than 1/4
Sewer Public Sewer
Water None
Structure Type Block,Stucco
New Construction false
Construction Status Financing
Schools
Elementary Schools Lamb Elementary
Middle Schools Mclane-Hb
High Schools Spoto High-Hb
Others
Pets Allowed Yes
HOA Fee Include Common Area Taxes,Pool,Escrow Reserves Fund,Fidelity Bond,Maintenance Structure,Maintenance Grounds,Management,Pool,Private Road,Sewer,Trash,Water
Senior Community No
Ownership Fee Simple
Monthly Total Fees $305
Acceptable Financing Cash, Conventional, FHA, VA Loan
Membership Fee Required Required
Listing Terms Cash, Conventional, FHA, VA Loan
Special Listing Condition None
Read Less
Want to know what your home might be worth? Contact us for a FREE valuation!

Our team is ready to help you sell your home for the highest possible price ASAP

© 2024 My Florida Regional MLS DBA Stellar MLS. All Rights Reserved.
Bought with KELLER WILLIAMS REALTY






