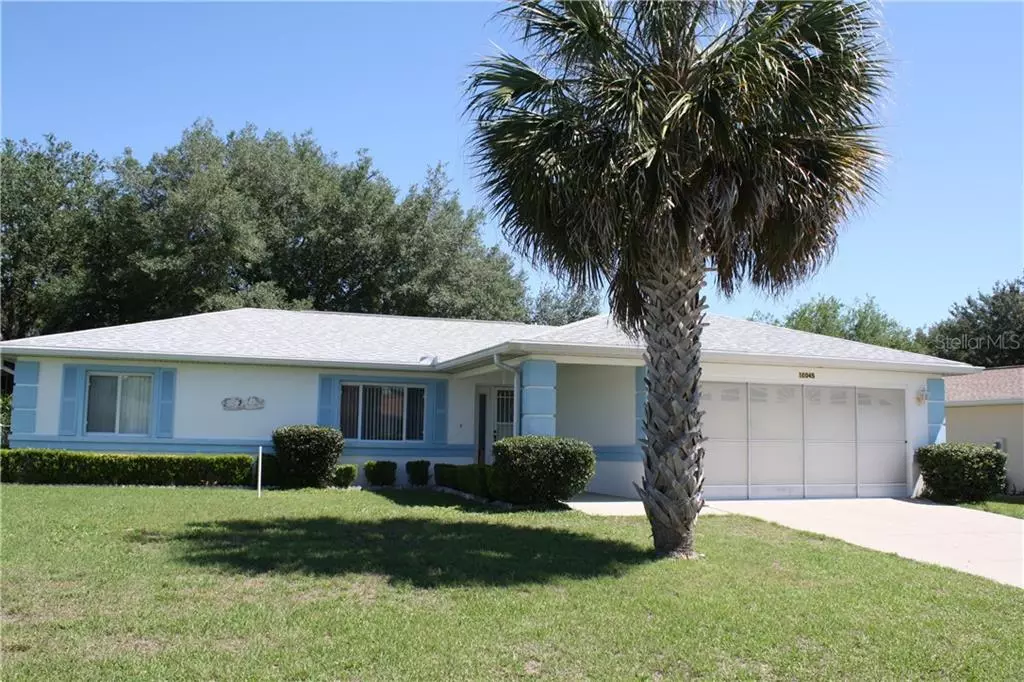$135,000
$147,000
8.2%For more information regarding the value of a property, please contact us for a free consultation.
10045 SW 62ND CIR Ocala, FL 34476
3 Beds
3 Baths
1,385 SqFt
Key Details
Sold Price $135,000
Property Type Single Family Home
Sub Type Single Family Residence
Listing Status Sold
Purchase Type For Sale
Square Footage 1,385 sqft
Price per Sqft $97
Subdivision Cherrywood Estates Ph 05 A
MLS Listing ID OM603132
Sold Date 08/07/20
Bedrooms 3
Full Baths 2
Half Baths 1
Construction Status Inspections
HOA Fees $236/mo
HOA Y/N Yes
Year Built 1999
Annual Tax Amount $828
Lot Size 9,583 Sqft
Acres 0.22
Lot Dimensions 78x122
Property Description
One Owner Home very well maintained. Hard to find 3 bedroom home in convenient location of Cherrywood Estates. New Roof and Hot water heater. Fully fenced back yard with lovely shade tree. Garage has a 1/2 bath - perfect for washing up before coming in for lunch or dinner and even features a screened door opening. Irrigation system, all appliances enclosed porch with vinyl windows. Not too far from the clubhouse and amenities. Conveniently close to shopping, dining, hospital, doctors and I-75.
Location
State FL
County Marion
Community Cherrywood Estates Ph 05 A
Zoning PUD
Interior
Interior Features Cathedral Ceiling(s), Ceiling Fans(s), Eat-in Kitchen, Living Room/Dining Room Combo, Split Bedroom, Walk-In Closet(s), Window Treatments
Heating Heat Pump
Cooling Central Air
Flooring Ceramic Tile, Laminate
Fireplace false
Appliance Dishwasher, Disposal, Dryer, Range, Refrigerator, Washer
Laundry In Garage
Exterior
Exterior Feature Fence, Irrigation System, Rain Gutters
Parking Features Driveway, Garage Door Opener, Ground Level
Garage Spaces 2.0
Fence Chain Link
Utilities Available Cable Available, Electricity Connected, Phone Available, Water Connected
Amenities Available Fitness Center, Pickleball Court(s), Pool, Recreation Facilities, Shuffleboard Court, Tennis Court(s)
Roof Type Shingle
Porch Enclosed, Rear Porch
Attached Garage true
Garage true
Private Pool No
Building
Lot Description Cleared, Level, Paved
Story 1
Entry Level One
Foundation Slab
Lot Size Range Up to 10,889 Sq. Ft.
Sewer Septic Tank
Water Public
Architectural Style Florida
Structure Type Concrete,Stucco
New Construction false
Construction Status Inspections
Others
Pets Allowed Yes
Senior Community Yes
Ownership Fee Simple
Monthly Total Fees $236
Membership Fee Required Required
Special Listing Condition None
Read Less
Want to know what your home might be worth? Contact us for a FREE valuation!

Our team is ready to help you sell your home for the highest possible price ASAP

© 2024 My Florida Regional MLS DBA Stellar MLS. All Rights Reserved.
Bought with RE/MAX ALLSTARS REALTY






