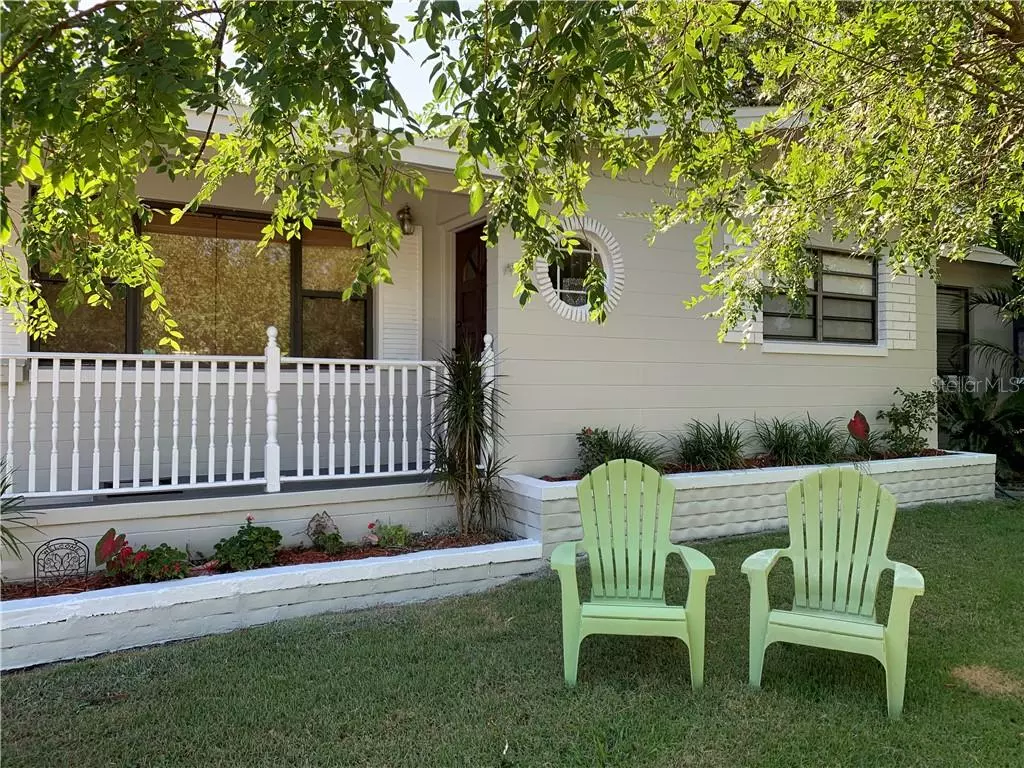$215,000
$215,000
For more information regarding the value of a property, please contact us for a free consultation.
8809 ELBA WAY Orlando, FL 32810
3 Beds
2 Baths
1,348 SqFt
Key Details
Sold Price $215,000
Property Type Single Family Home
Sub Type Single Family Residence
Listing Status Sold
Purchase Type For Sale
Square Footage 1,348 sqft
Price per Sqft $159
Subdivision Riverside Acres Third Add
MLS Listing ID O5862826
Sold Date 06/22/20
Bedrooms 3
Full Baths 2
Construction Status Inspections
HOA Y/N No
Year Built 1957
Annual Tax Amount $773
Lot Size 0.260 Acres
Acres 0.26
Property Description
Excellent condition and centrally located! This beautifully remodeled home is located near the intersection of 434 and Maitland Exchange 414. This home has been very well maintained, improved, and updated by the same owners for 37 years. The original hardwood floors have been refinished, and look better than brand new hardwood floors. Crown molding throughout, and chair rail in dining room. New roof in 2017, outside AC unit in 2020 with warranty, and handler in 2015. Energy efficient additional insulation. Full house Generac generator. Brand new kitchen with white cabinets, granite countertops, tiled backsplash, and all appliances including washer and dryer. Natural gas for dryer, and connection to the gas grill. Large tiled screened room on the back overlooking the beautifully landscaped, private back yard completely fenced with a 6 foot white vinyl fence, with double gates on both sides of the house. Back yard has an RV carport and storage shed. Master bath is completely renovated with mosaic accent tile, granite, lighting, solid wood cabinetry, glass shower doors, etc., and guest bath has updated granite countertop and new cabinet, but kept the retro style tile in bath/shower. Freshly painted interior and exterior, with over 1/4 acre lot...no rear neighbors, and no neighbors on one side. Short walk to the neighborhood park with rock lined Lower Wekiva River flowing through the neighborhood and park. Fish from the bridge at the park, walk, jog, or bike the trail. Playgrounds for small and older kids, picnic tables, family and dog friendly. This home has so much to offer for this price!
Location
State FL
County Orange
Community Riverside Acres Third Add
Zoning R-1
Rooms
Other Rooms Breakfast Room Separate, Family Room, Florida Room, Inside Utility
Interior
Interior Features Ceiling Fans(s), Crown Molding, Kitchen/Family Room Combo, Living Room/Dining Room Combo, Solid Surface Counters, Walk-In Closet(s), Window Treatments
Heating Central, Electric
Cooling Central Air
Flooring Ceramic Tile, Wood
Fireplace false
Appliance Dishwasher, Dryer, Electric Water Heater, Range, Range Hood, Refrigerator, Washer
Laundry Inside, Laundry Room
Exterior
Exterior Feature Fence, Outdoor Grill, Sliding Doors, Storage
Parking Features Covered, Driveway, Oversized, Parking Pad, RV Carport
Fence Vinyl
Community Features Fishing, Park, Playground
Utilities Available BB/HS Internet Available, Cable Available, Electricity Connected, Natural Gas Connected, Phone Available
Water Access 1
Water Access Desc Canal - Freshwater,River
View Trees/Woods
Roof Type Shingle
Porch Covered, Front Porch, Porch, Rear Porch, Screened
Garage false
Private Pool No
Building
Lot Description Oversized Lot, Paved
Story 1
Entry Level One
Foundation Slab
Lot Size Range 1/4 Acre to 21779 Sq. Ft.
Sewer Septic Tank
Water Public
Architectural Style Florida, Ranch
Structure Type Block
New Construction false
Construction Status Inspections
Schools
Elementary Schools Riverside Elem
Middle Schools Lockhart Middle
High Schools Wekiva High
Others
Pets Allowed Yes
Senior Community No
Ownership Fee Simple
Acceptable Financing Cash, Conventional, FHA, VA Loan
Listing Terms Cash, Conventional, FHA, VA Loan
Special Listing Condition None
Read Less
Want to know what your home might be worth? Contact us for a FREE valuation!

Our team is ready to help you sell your home for the highest possible price ASAP

© 2024 My Florida Regional MLS DBA Stellar MLS. All Rights Reserved.
Bought with COLDWELL BANKER REALTY






