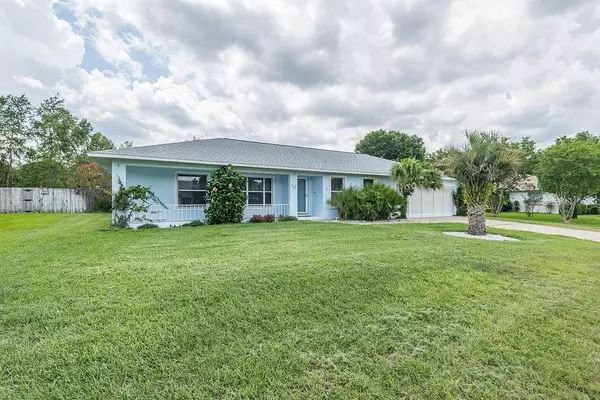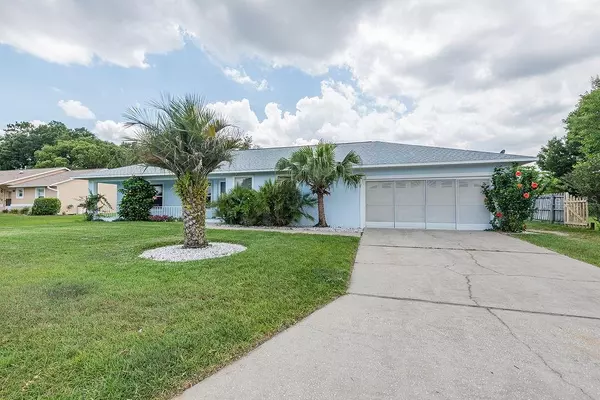$185,000
$194,789
5.0%For more information regarding the value of a property, please contact us for a free consultation.
44 SE 61ST CT Ocala, FL 34472
3 Beds
2 Baths
1,690 SqFt
Key Details
Sold Price $185,000
Property Type Single Family Home
Sub Type Single Family Residence
Listing Status Sold
Purchase Type For Sale
Square Footage 1,690 sqft
Price per Sqft $109
Subdivision Churchill
MLS Listing ID T3241504
Sold Date 06/26/20
Bedrooms 3
Full Baths 2
HOA Y/N No
Year Built 1998
Annual Tax Amount $333
Lot Size 0.300 Acres
Acres 0.3
Lot Dimensions 92x140
Property Description
Beautifully renovated single family home in the coveted Churchill neighborhood! Featuring fresh neutral paint throughout you can easily transform this blank slate into your new home sweet home with just a few personal touches. Mix together memorable meals in the upgraded eat-in kitchen boasting sleek granite countertops, modern white cabinets, and new stainless steel appliances that can handle even your most complicated recipes. The bonus room with built-in shelving offers a flexible space that can accommodate any of your household’s needs as a home office, play room, extra sitting area, or whatever else your family requires to live comfortably! Nestled on a private lot backing up to a 40 acre farm you can enjoy some fun in the sun with a large 35’ x 12’ barn to keep all your tools and toys tucked away. Complete with a new roof (2019) and recently replaced HVAC system (2018) you can stress less and spend more time creating memories that will last a lifetime. Don’t miss out, schedule your showing today!
Location
State FL
County Marion
Community Churchill
Zoning R4
Rooms
Other Rooms Bonus Room, Great Room
Interior
Interior Features Ceiling Fans(s), Eat-in Kitchen, Living Room/Dining Room Combo, Stone Counters, Vaulted Ceiling(s)
Heating Electric
Cooling Central Air
Flooring Laminate
Fireplace false
Appliance Dishwasher, Microwave, Range, Refrigerator
Laundry Inside, Laundry Room
Exterior
Exterior Feature Fence, Storage
Parking Features Garage Door Opener
Garage Spaces 2.0
Fence Wood
Utilities Available Electricity Connected, Sewer Connected, Water Connected
Roof Type Shingle
Porch Covered, Front Porch, Patio, Screened
Attached Garage true
Garage true
Private Pool No
Building
Lot Description Level, Paved
Story 1
Entry Level One
Foundation Slab
Lot Size Range 1/4 Acre to 21779 Sq. Ft.
Sewer Septic Tank
Water Public
Architectural Style Ranch
Structure Type Block,Concrete,Stucco
New Construction false
Schools
Elementary Schools Ward-Highlands Elem. School
Middle Schools Fort King Middle School
High Schools Forest High School
Others
Senior Community No
Ownership Fee Simple
Acceptable Financing Cash, Conventional, FHA, VA Loan
Listing Terms Cash, Conventional, FHA, VA Loan
Special Listing Condition None
Read Less
Want to know what your home might be worth? Contact us for a FREE valuation!

Our team is ready to help you sell your home for the highest possible price ASAP

© 2024 My Florida Regional MLS DBA Stellar MLS. All Rights Reserved.
Bought with MARKET PLACE HOUSING LLC






